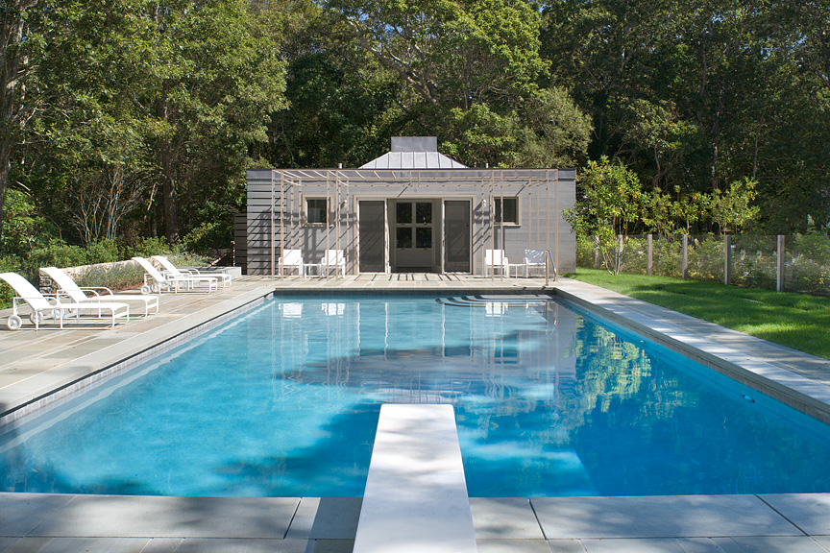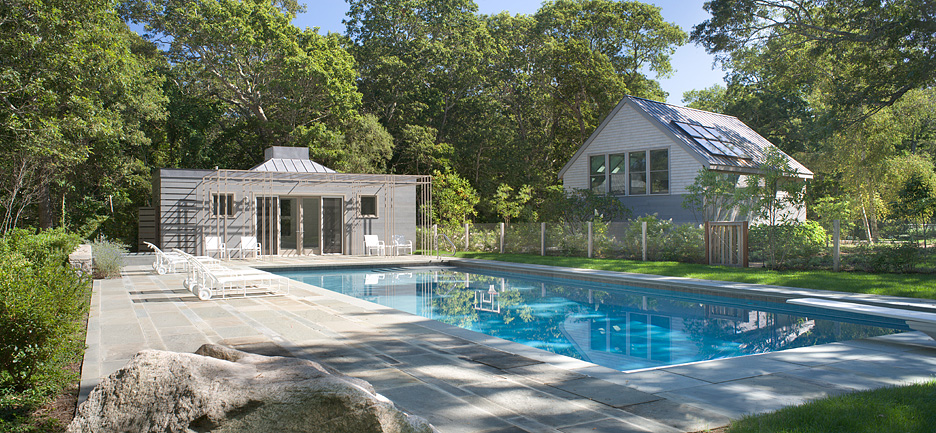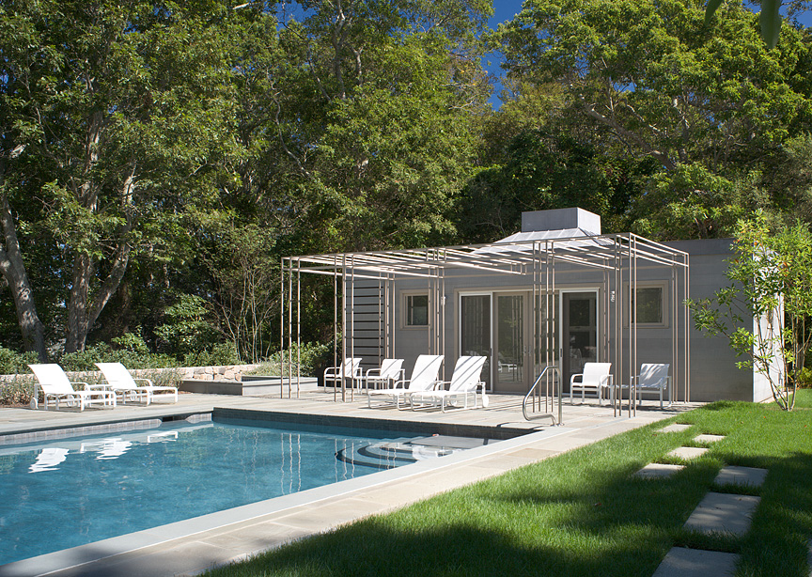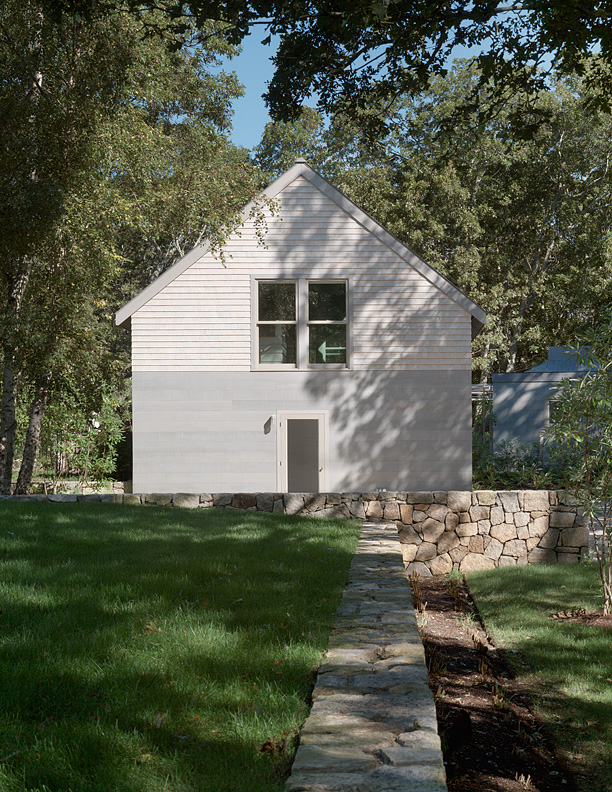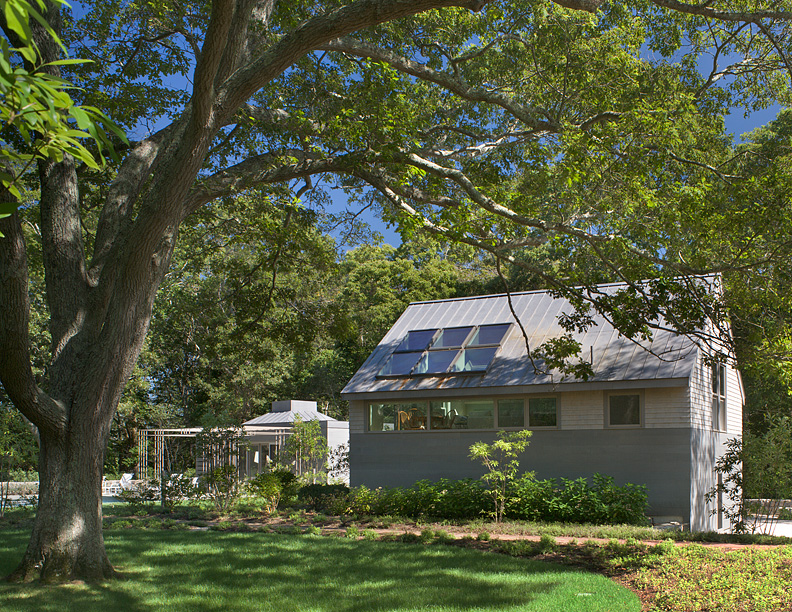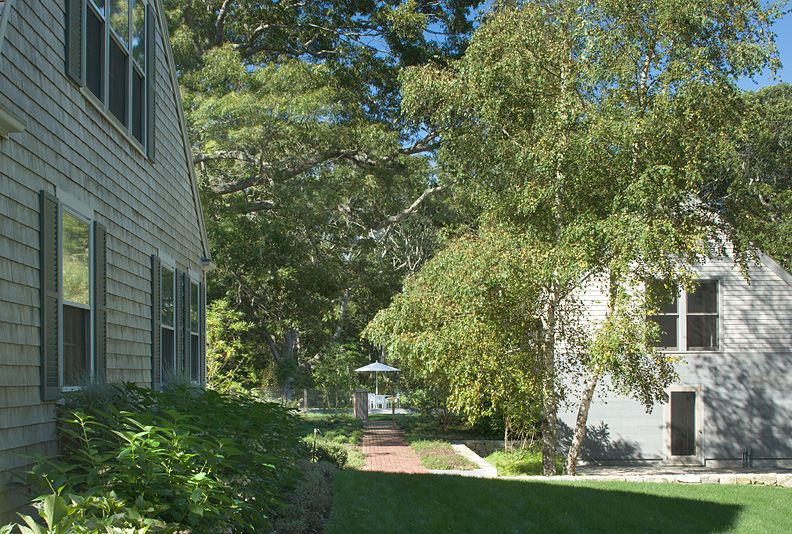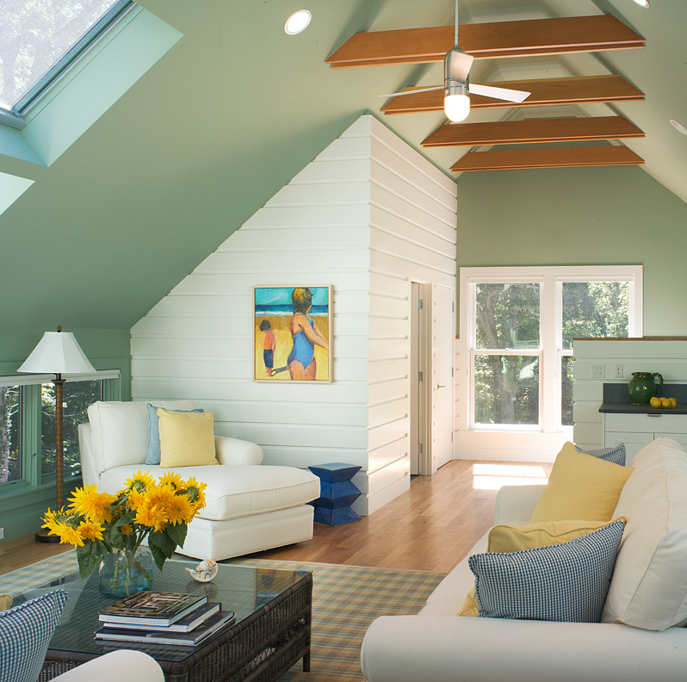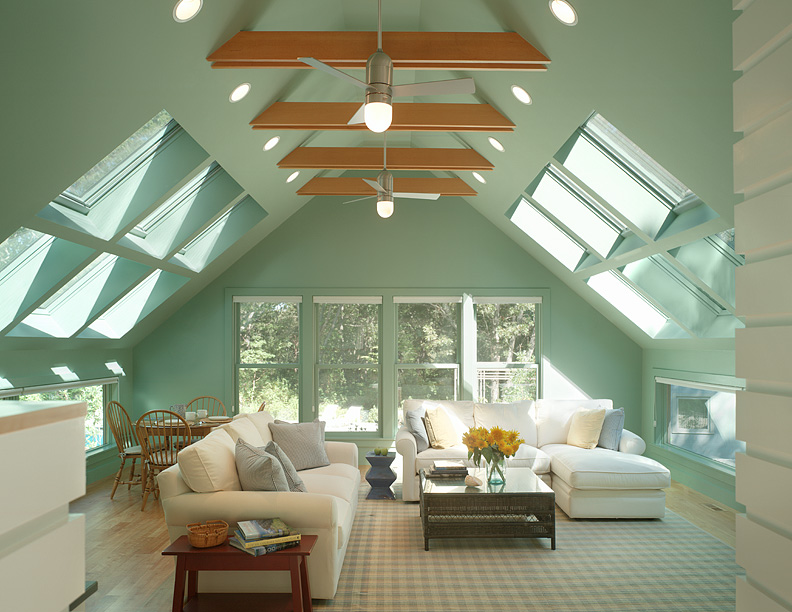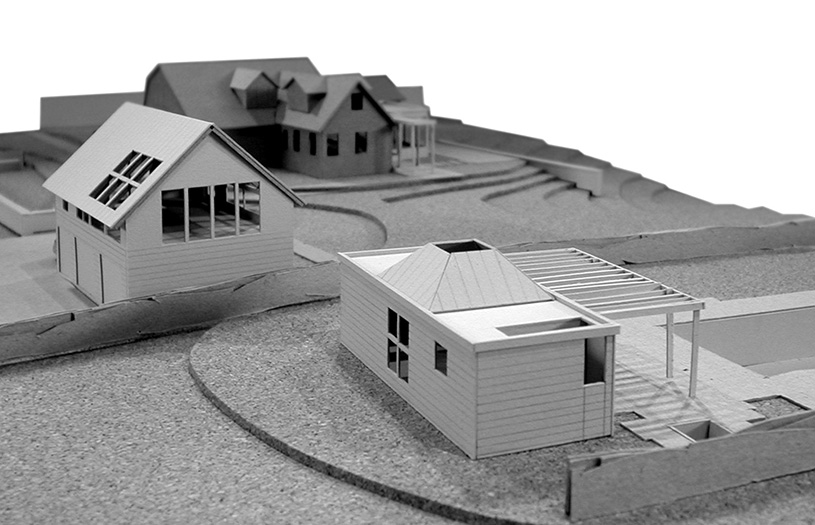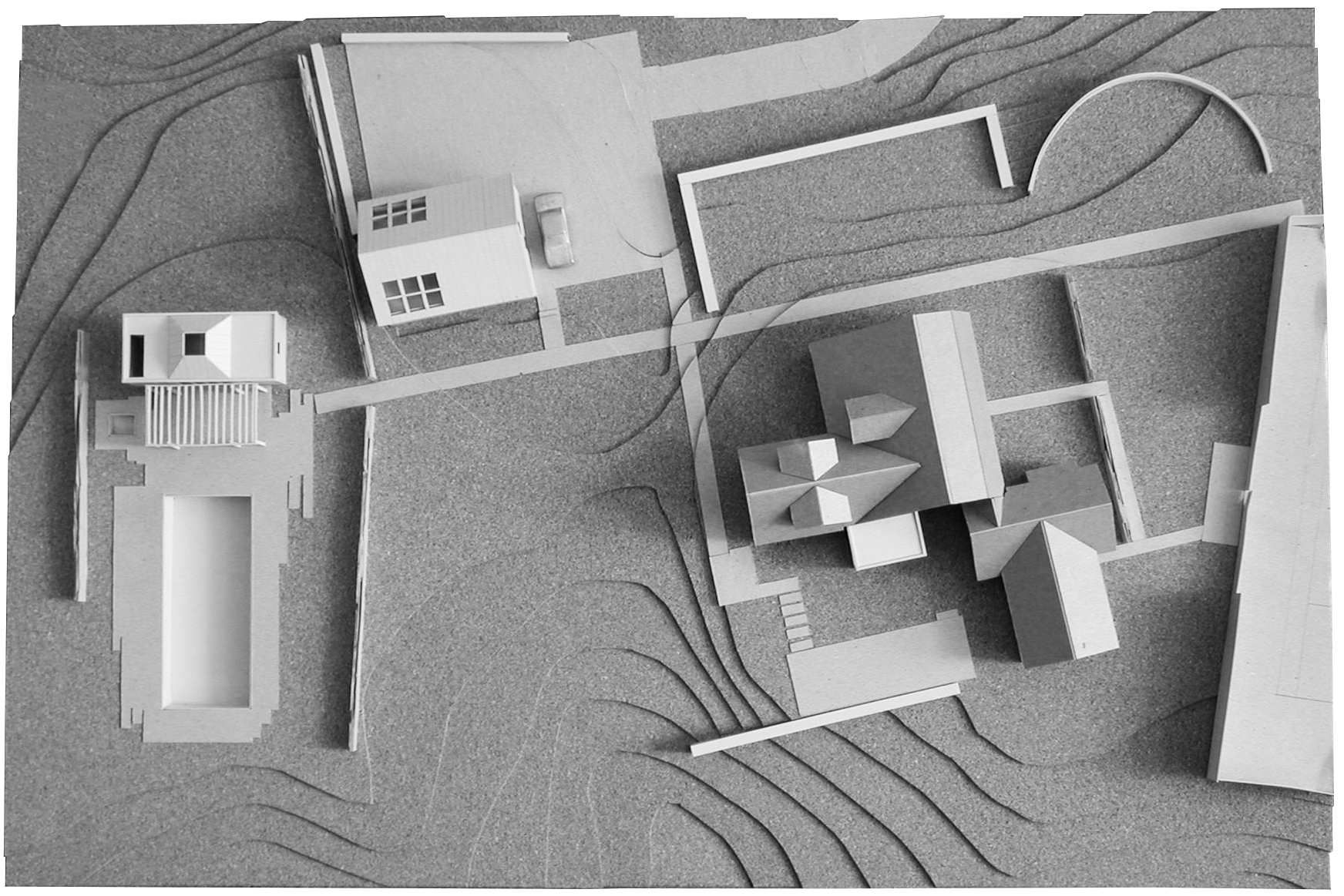GANSETT pool house + guest house
Two new buildings were added to the property, both clad in lead-coated copper roofing and cedar ship-lapped siding. Stained gray-brown, the buildings recede from view into the woods beyond. Together, their placement in relation to the existing house forms an intimate arrangement of outdoor spaces.
In this project, the owner came to Foster Associates with the need for more programmatic space, and the desire to preserve the scale of the existing expansive landscape. Enhancing the function of the existing house, the resulting outbuildings are intended to develop new connections to the landscape.
To ease the transition from outside to inside, the interiors of the guest house are painted green. Roof windows frame tree canopies above, while filling the space with filtered light. Lower windows compose images of nearby tree trunks. Their rhythms, mimicked in the patterns of movement between buildings, draw the owner into the landscape, at once inhabiting the house and the natural environment.
Rhode Island Monthly Design Award | Gold, Residential Interior Design, 2006
Location | Woods Hole, MA
Landscape Design | Stephen Stimson Associates
Contractor | Robert T Bowman Builder
Photography | Warren Jagger Photography

