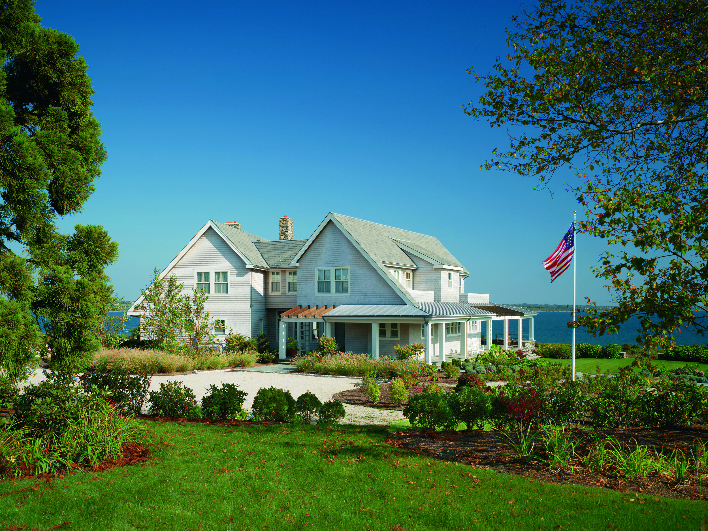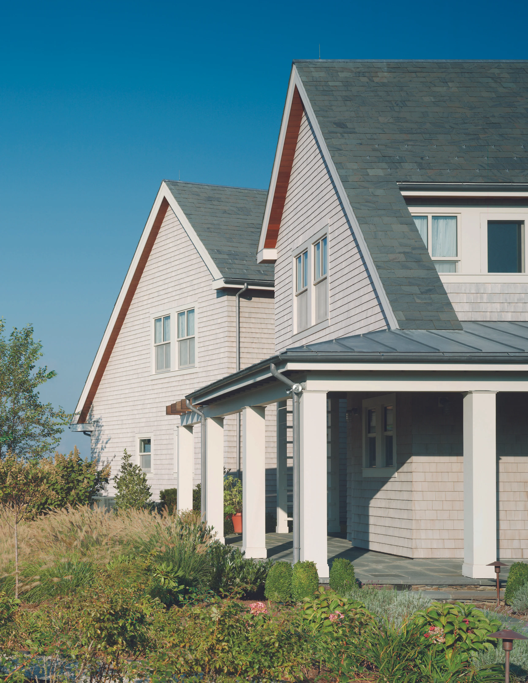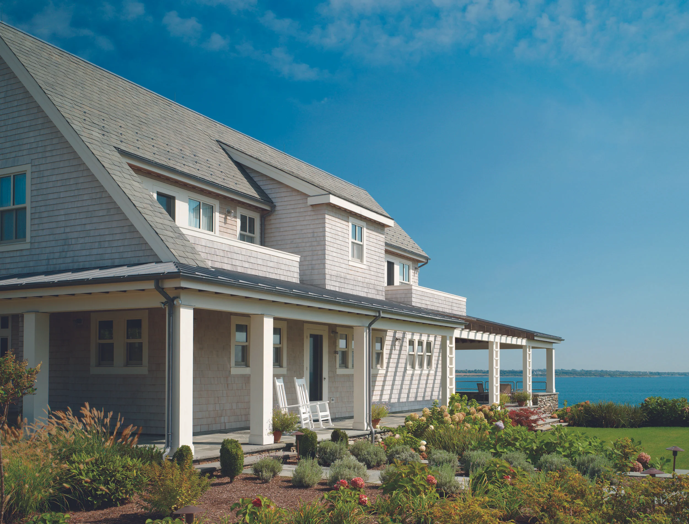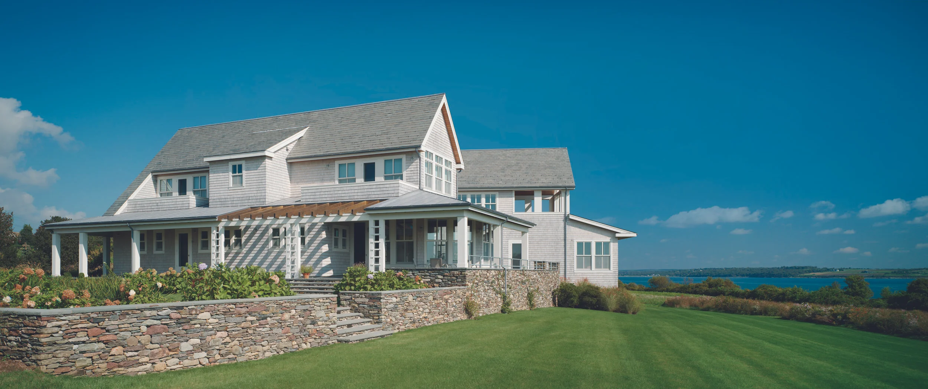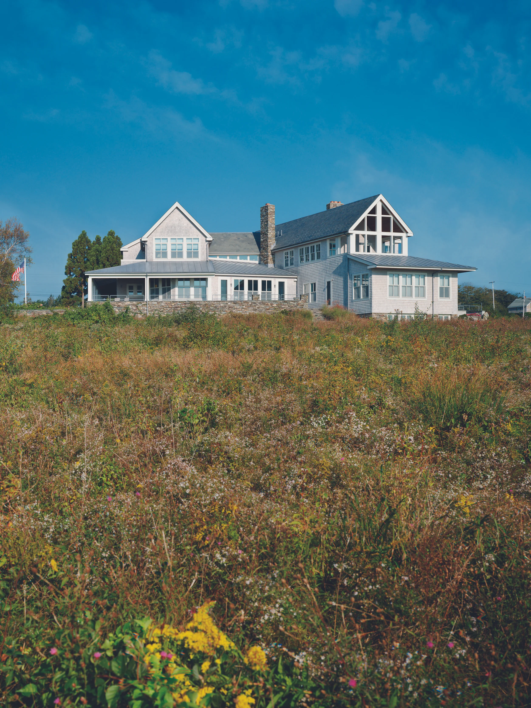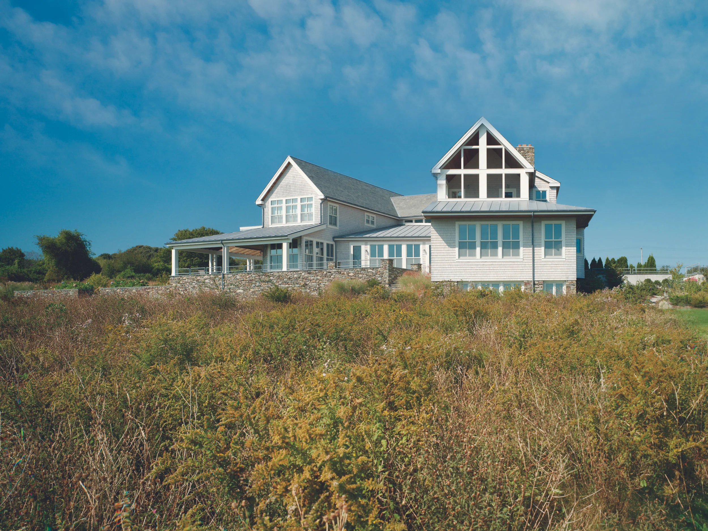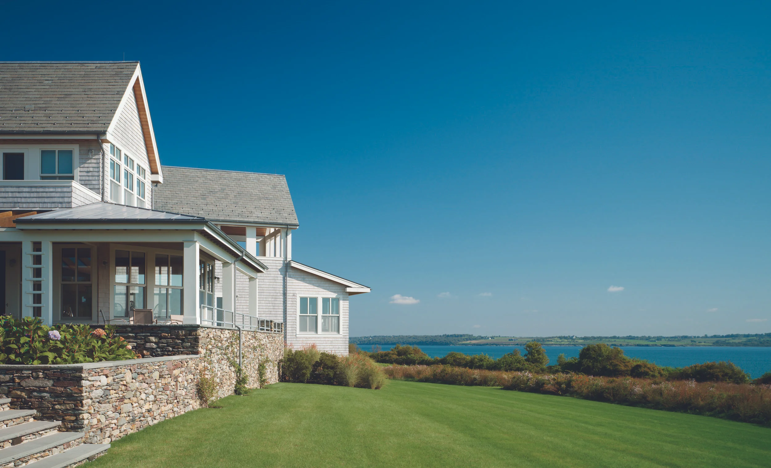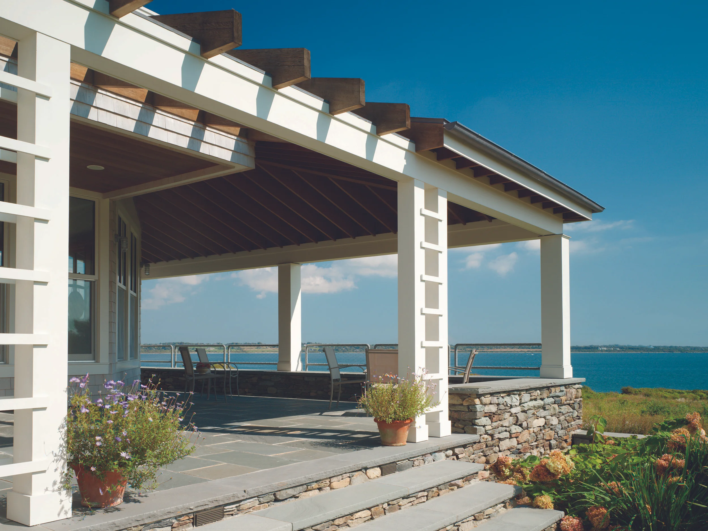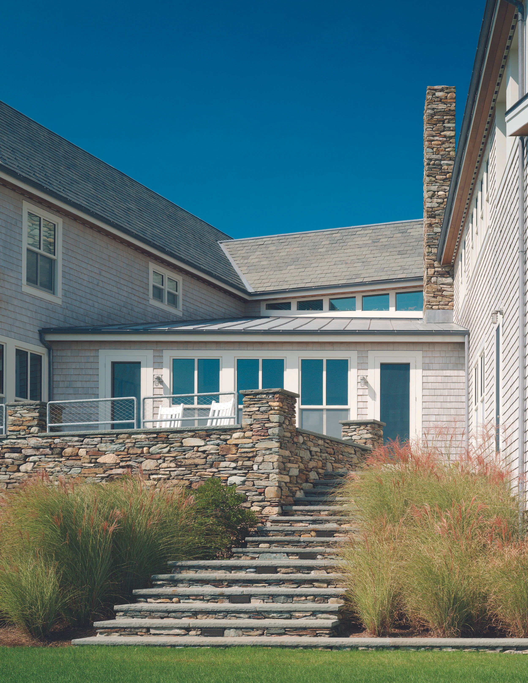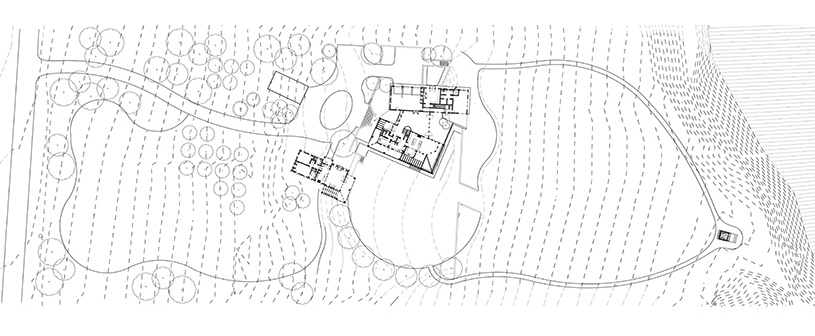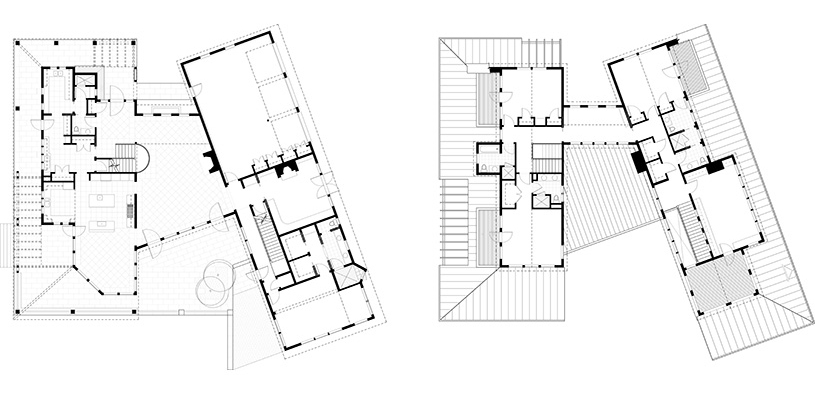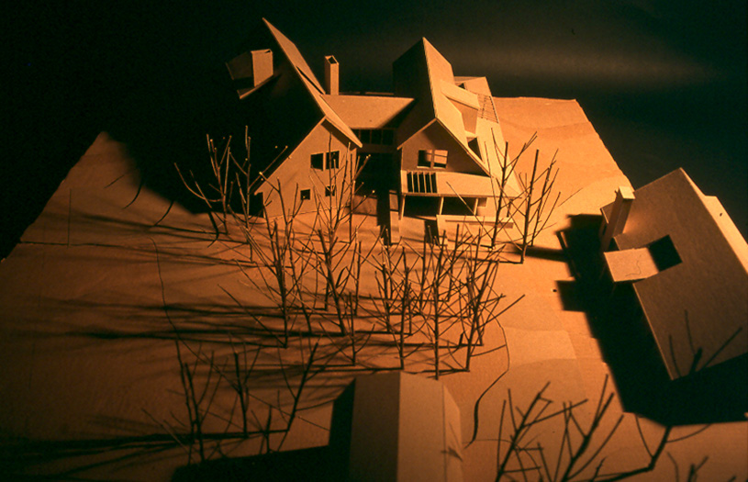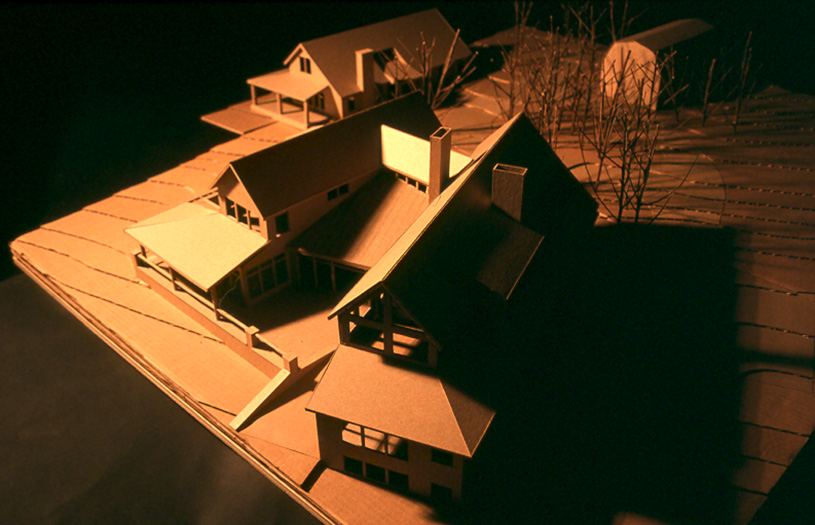portsmouth house
From a very busy road, the visitor is greeted by a pair of gables, seated side-by-side at the base of a hill. Through a field of wildflowers, a path descends through formal gardens and fields to the river below. Setbacks are tight. The property, diagonally split by two towns and surrounded by wetlands, determined the form of the house; pinched at the entry and opening to the view.
Once inside, the house reveals its bifurcated plan. Moving down through the building, the house hinges open, forming one bar of service functions, and an identical bar for private functions. The shift in the buildings form provides privacy and sunlight in the master bedroom and terrace. Between the two bars, the spaces are public, both inside and out, moving through the plan into the landscape. Forming an interior procession through the site, the house provides the family with the needed separations in function, while transforming the landscape into a unique and private experience.
Location | Portsmouth, RI
Landscape Design | Katherine Field & Associates
Contractor | Kirby Perkins Construction
Photography | Warren Jagger Photography

