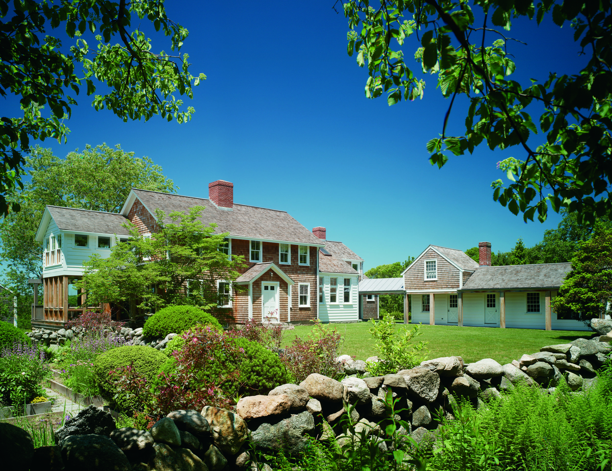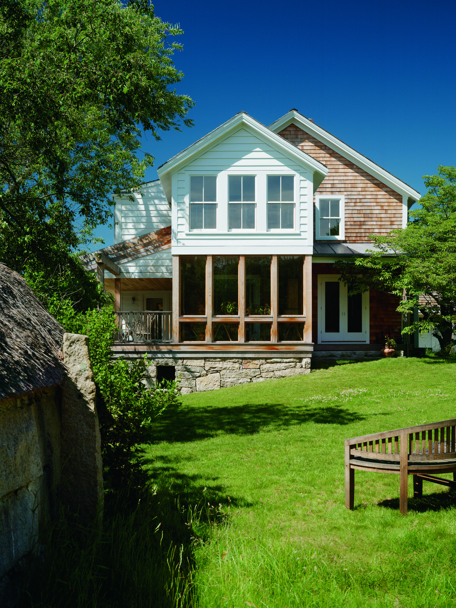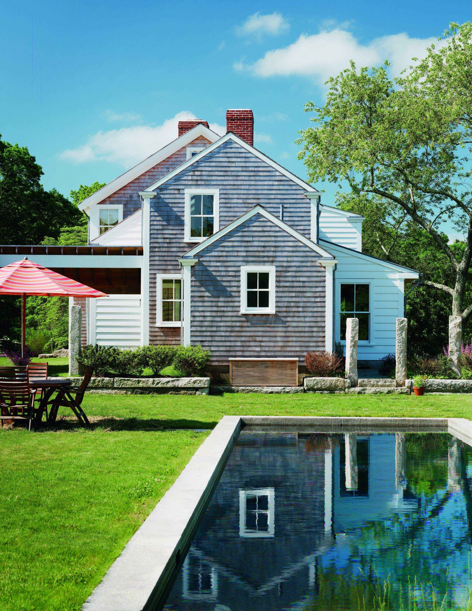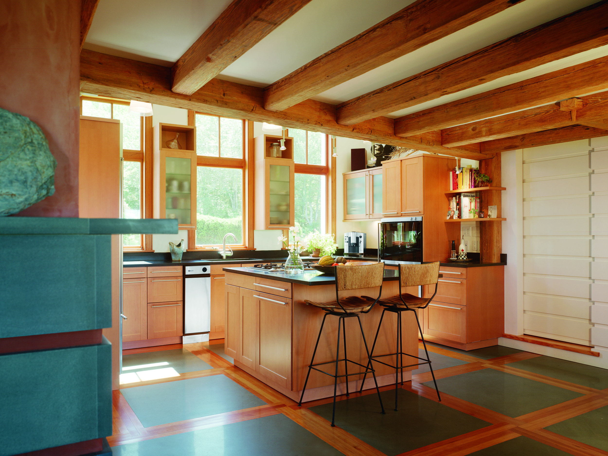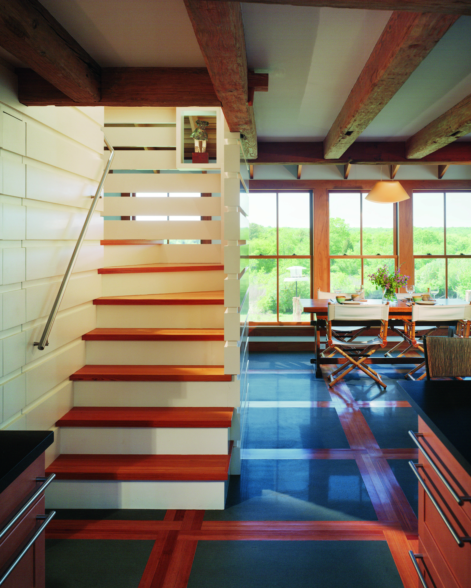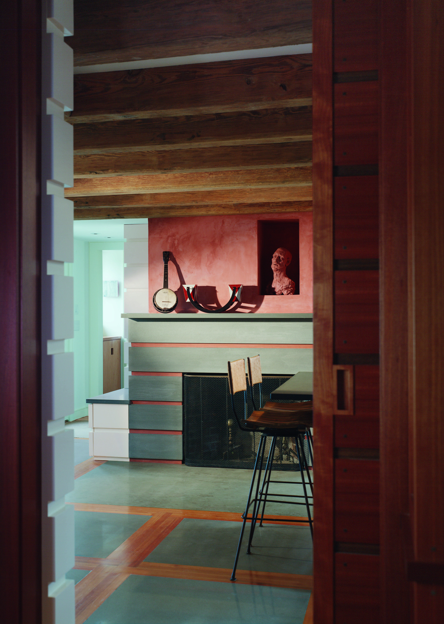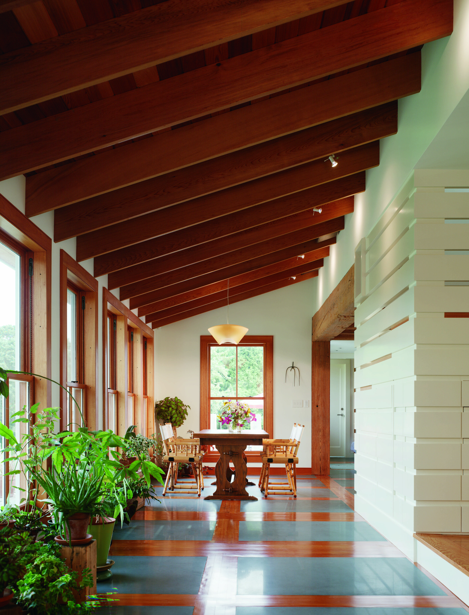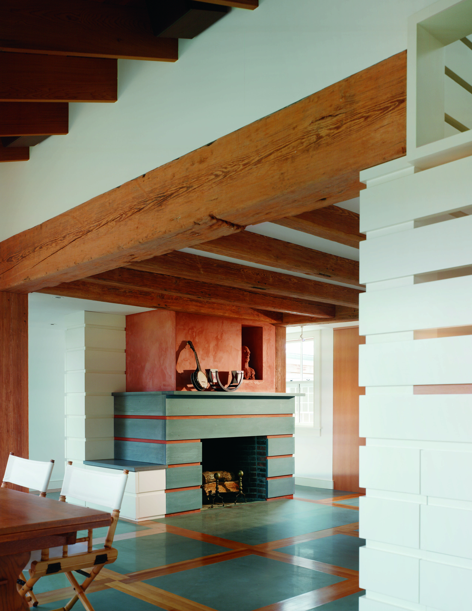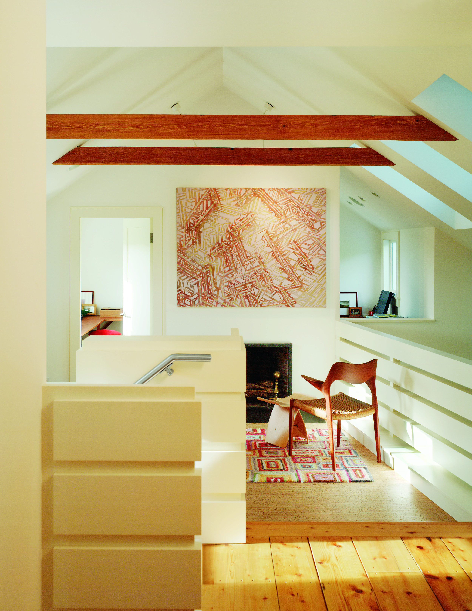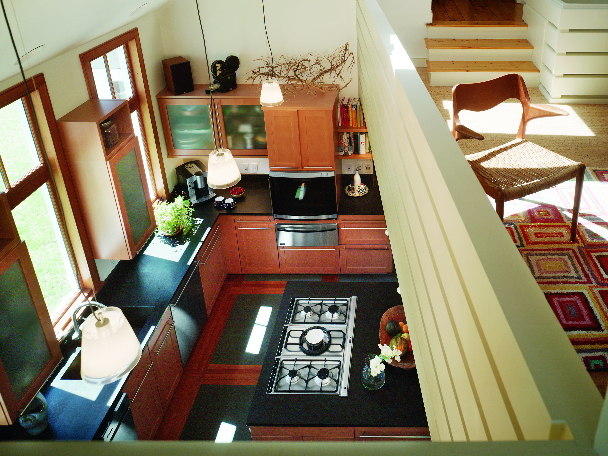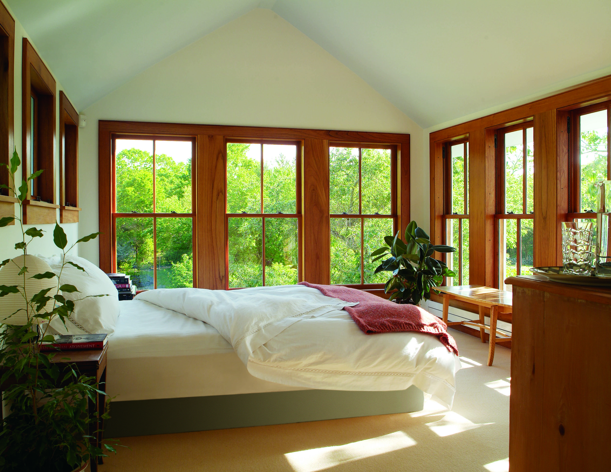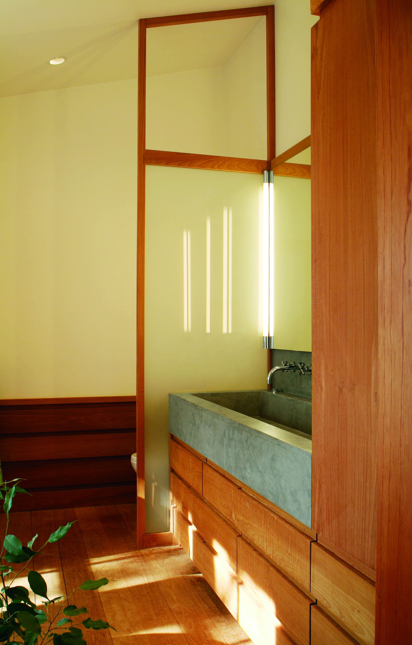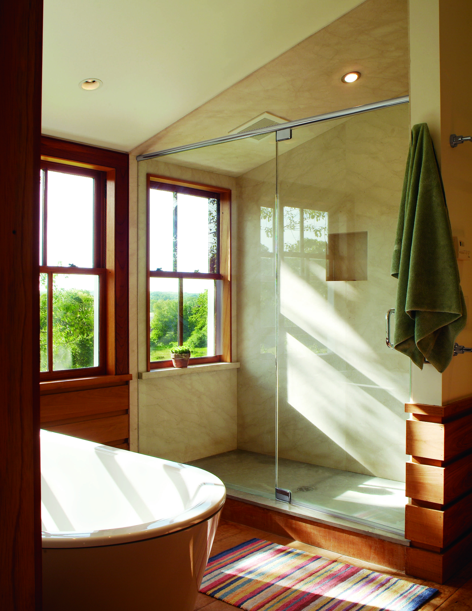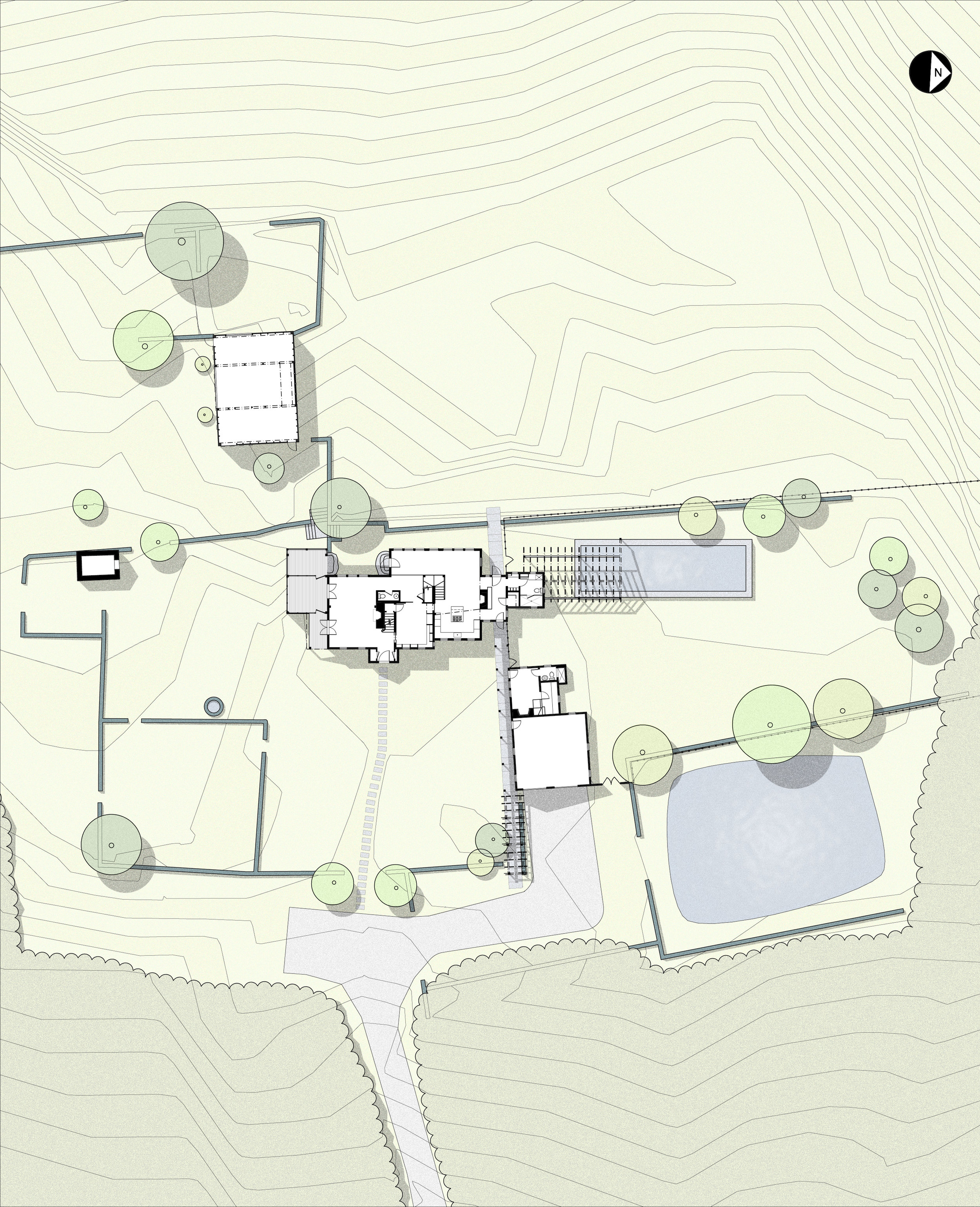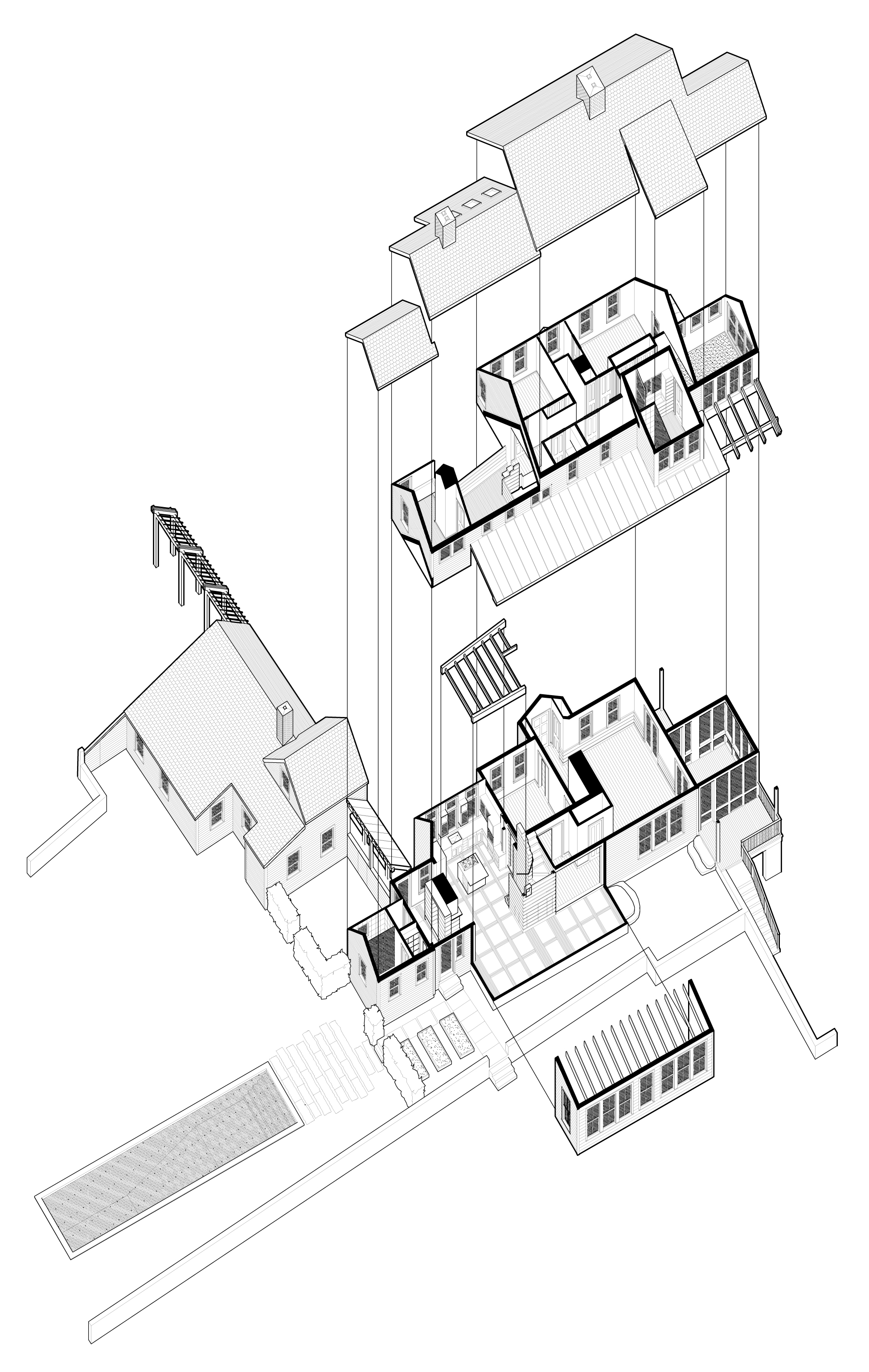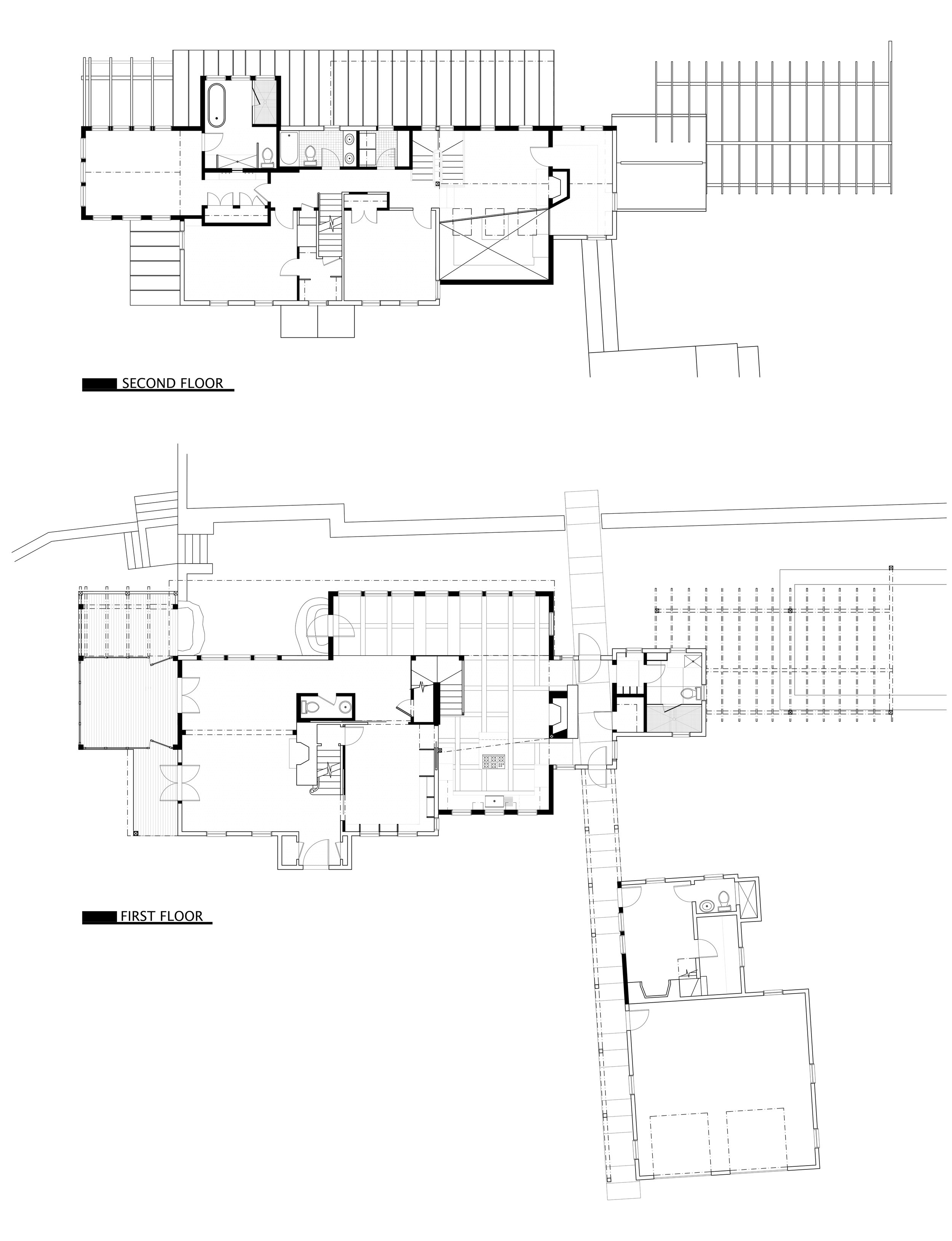WESTPORT RENOVATION
Familiar massing complements an expanding program in this farmhouse renovation. The new owners, a young couple excited by the prospect of renovating an historic house, proposed new program to extend the life, and the story, of their property. In tradition with the accretive nature of farmhouse additions, the project developed into a series of telescoping rooms, each affording the couple modern functions once absent from the existing house. Architectural languages were preserved; details were reinterpreted.
The shingled farmhouse anchors a series of extruding additions, clad in dropped clapboards. A sculptural stair sutures the existing and new spaces with bands of fragmented light. Details from the stair repeat throughout the existing and new interiors - interpreting each in wood, bluestone, and stucco. Complete, the house maintains its architectural integrity, on site and in the building, renewed in its function and restated in its history.
Rhode Island Monthly Design Award | Silver, Residential Renovation, 2003
Location | Westport, MA
Landscape | Stephen Stimson Associates
Contractor | Arkins Construction
Photography | Warren Jagger Photography

