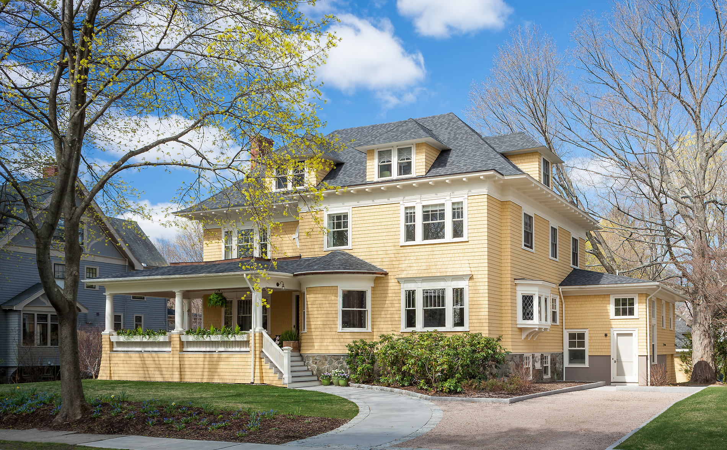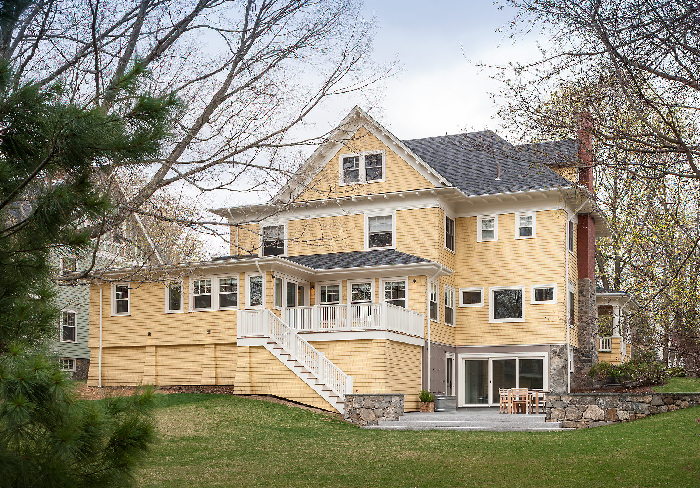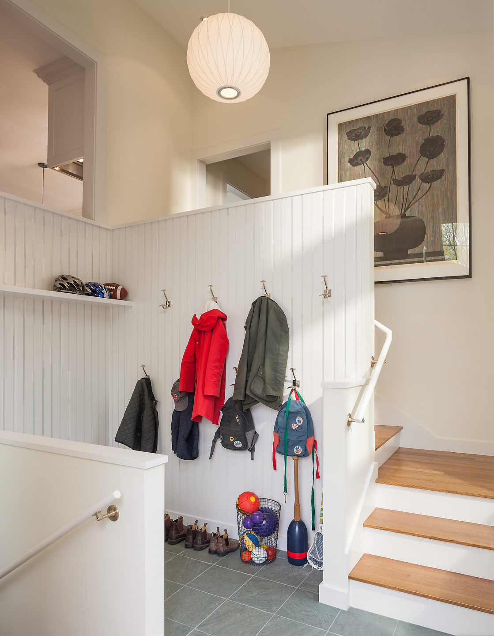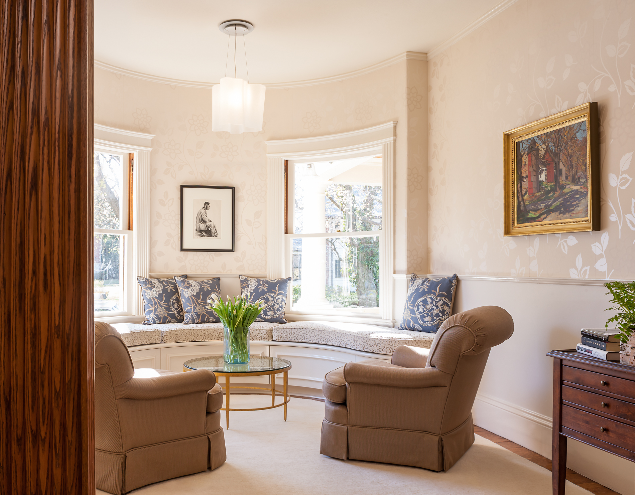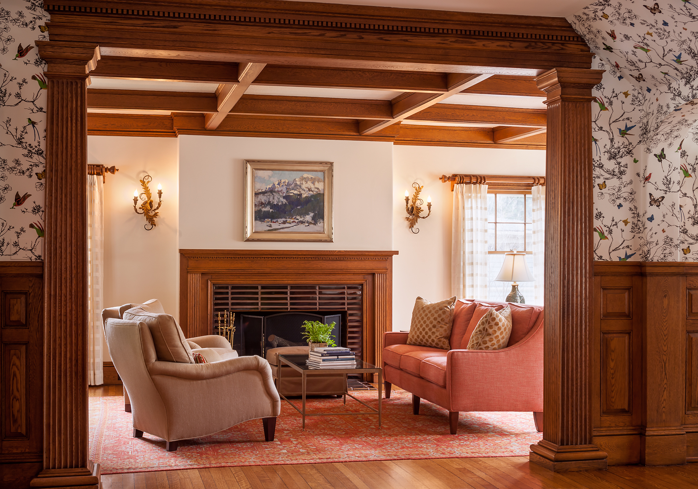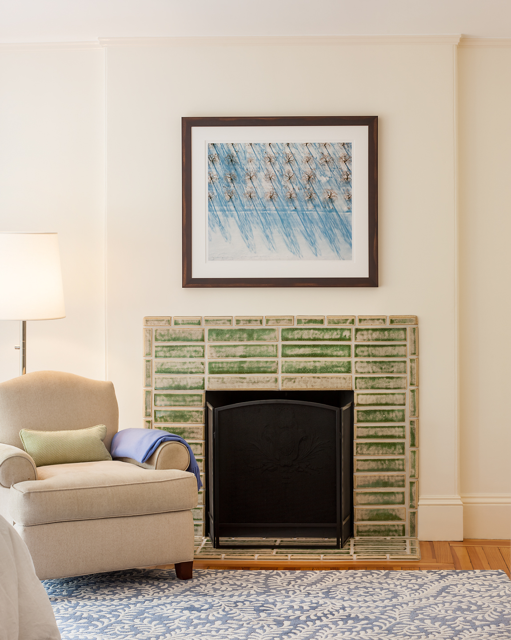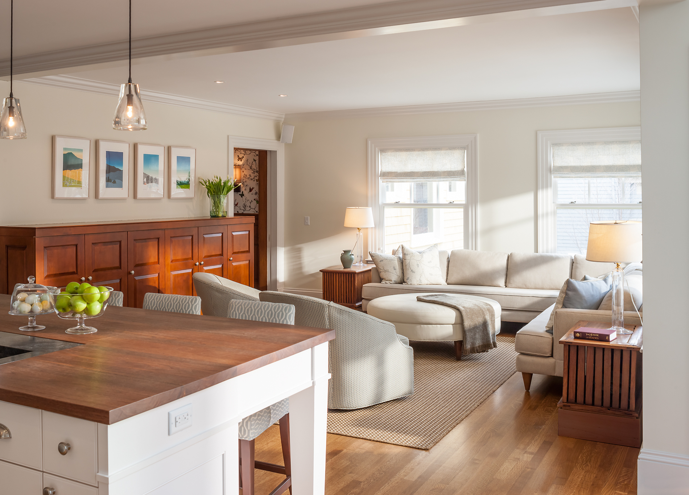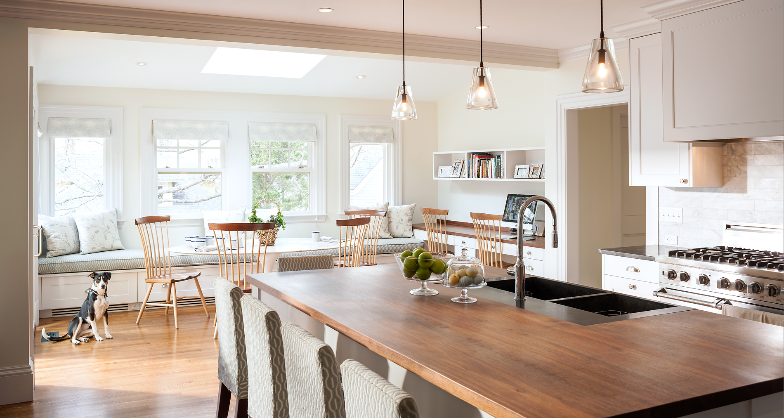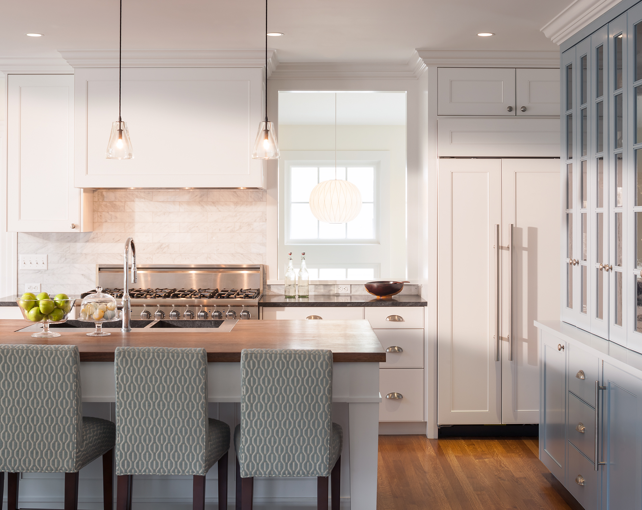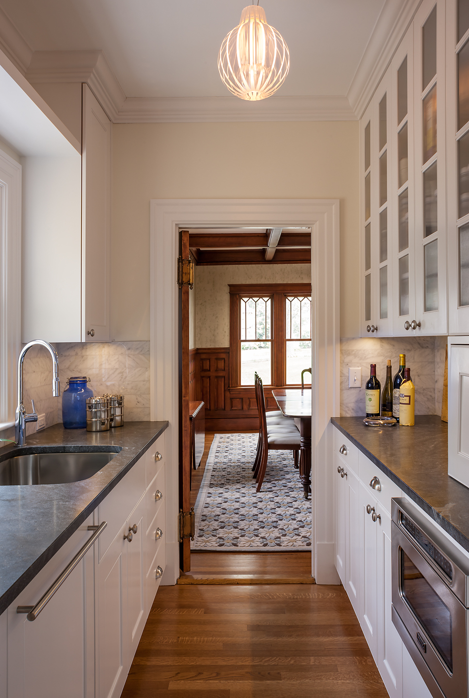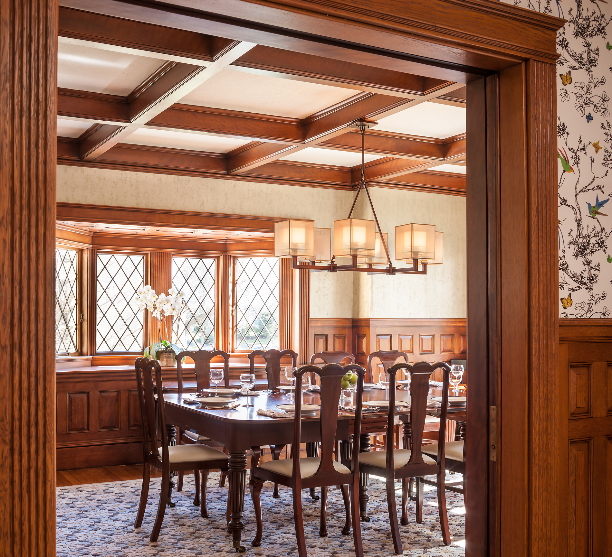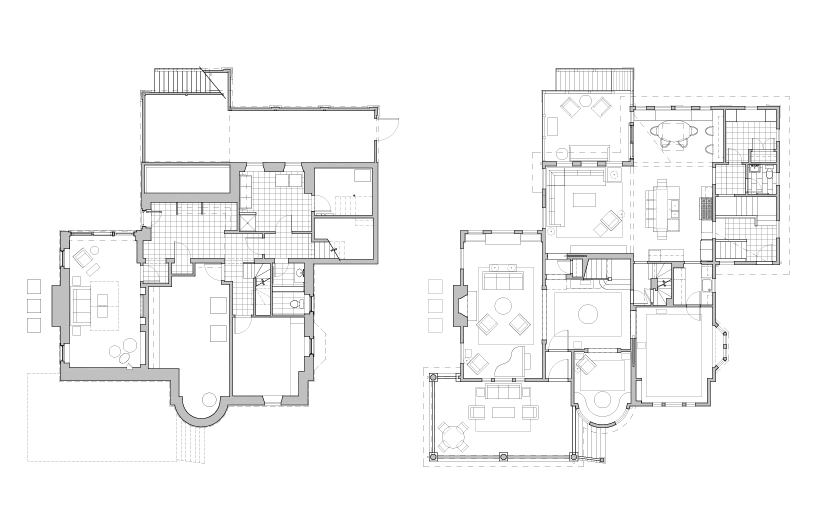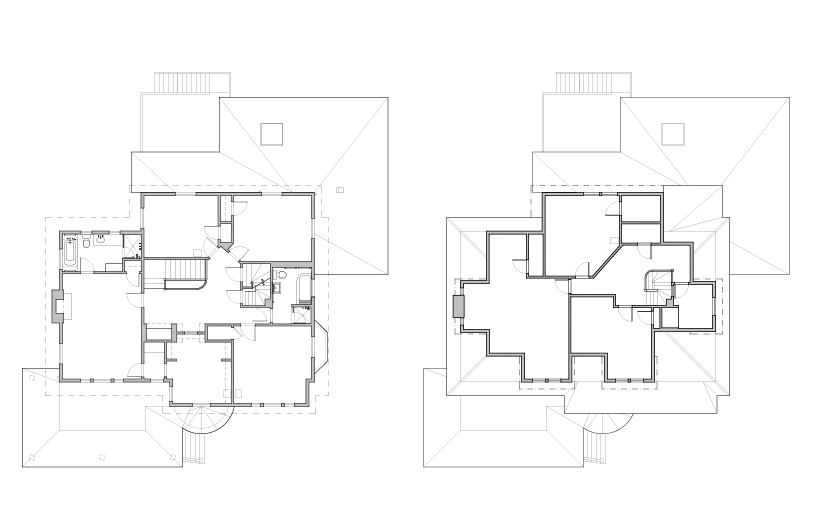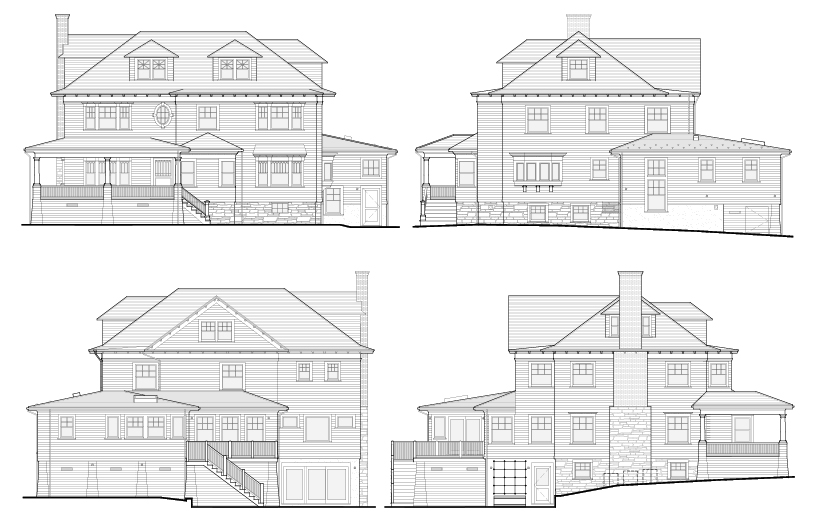winchester REnovation
Located on a beautiful historic street in Winchester, MA, the intention of this renovation project was always to create a modern and inviting interior while remaining true the historic context. The renovation included restoring the porch, entry, sitting area, formal living room, formal dining room, and two floors of bedrooms to the original intent. An addition was included in the rear of the house that included entry/mudroom, bathroom, laundry room, dining area, and an expanded living/kitchen space. The open concept creates modernized living spaces within the formal New England context of the existing house. A large portion of the basement was finished to include an informal living area for the family’s young children. The exterior fenestration was completely redone with new siding, trim, and windows.
Location | Winchester, MA
Interiors | Foster Associates
Landscape | Karen Sebastian, LLC.
Contractor | Kistler and Knapp Builders, Inc.
Photography | Warren Jagger Photography

