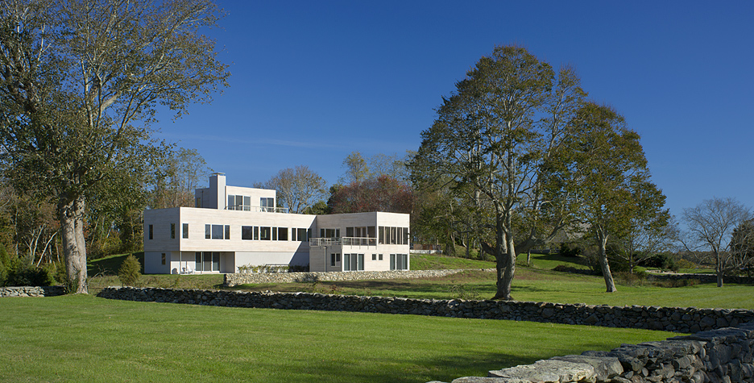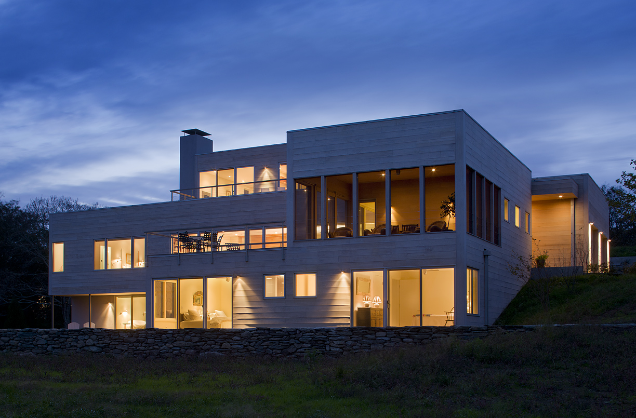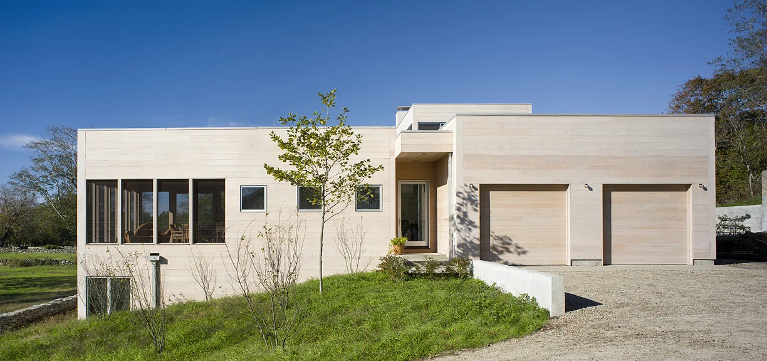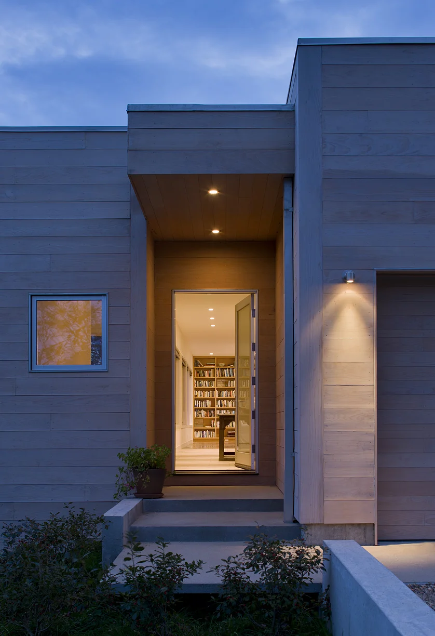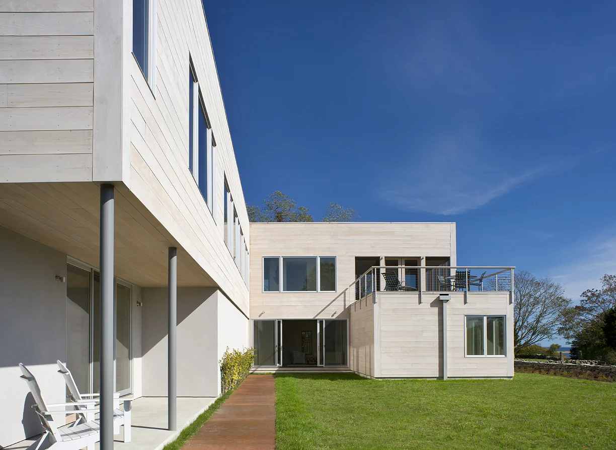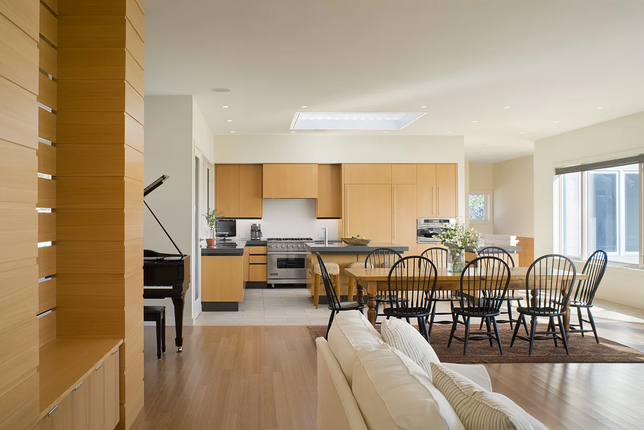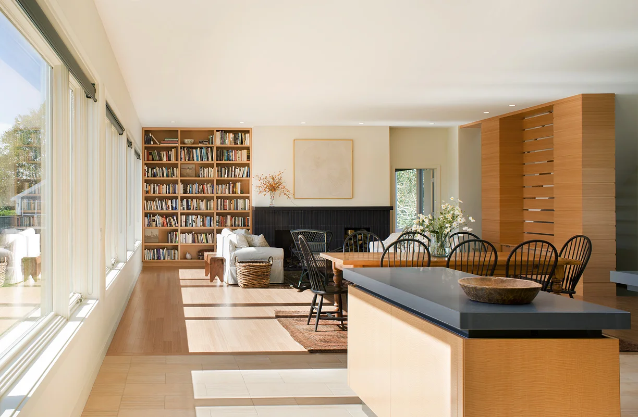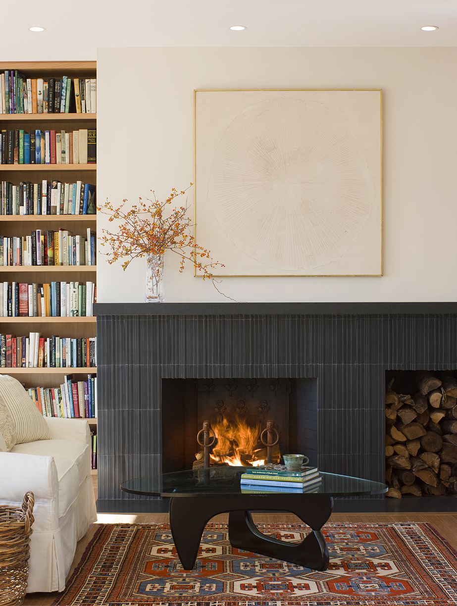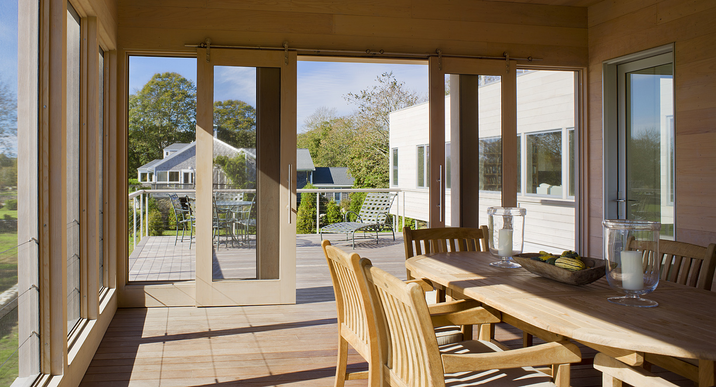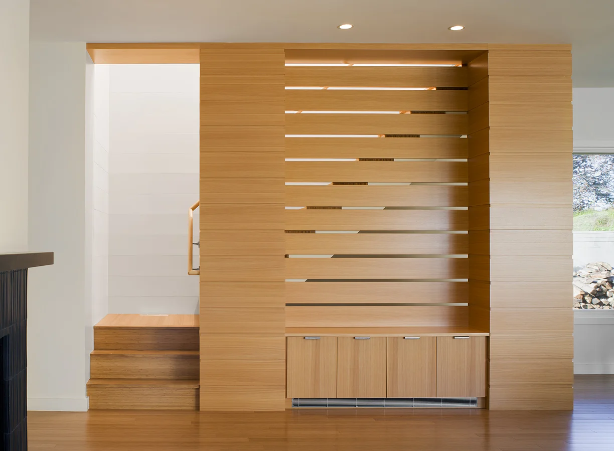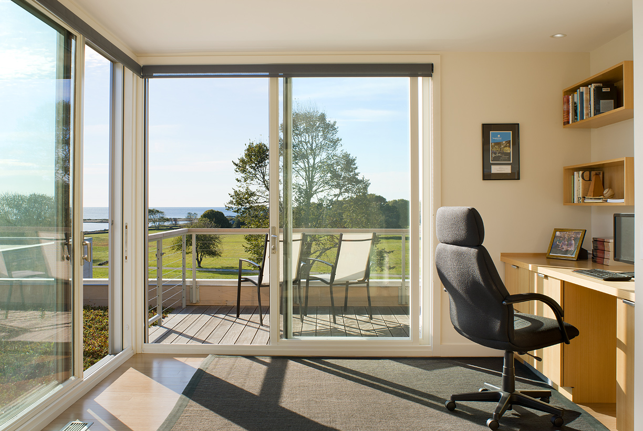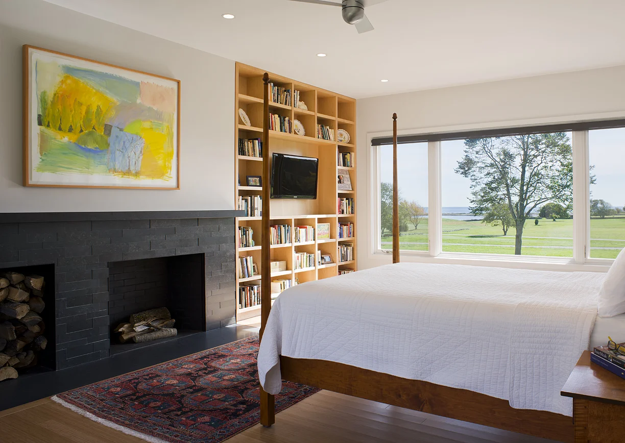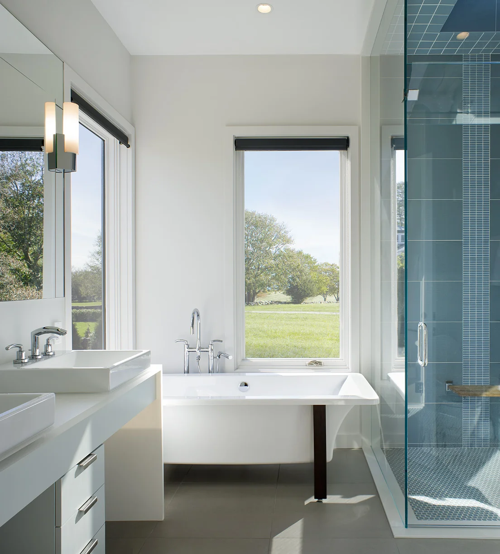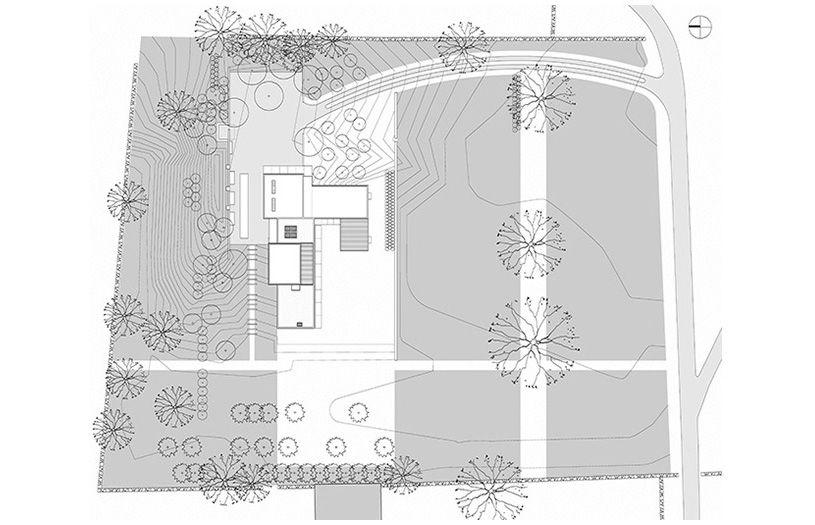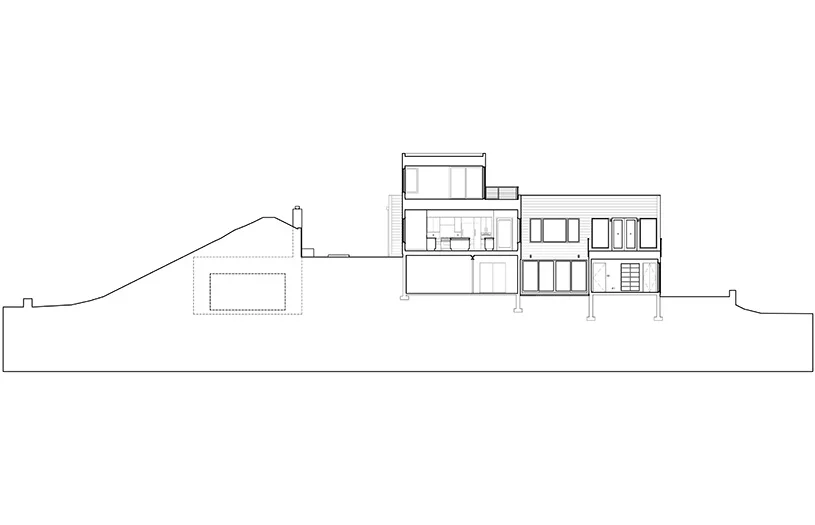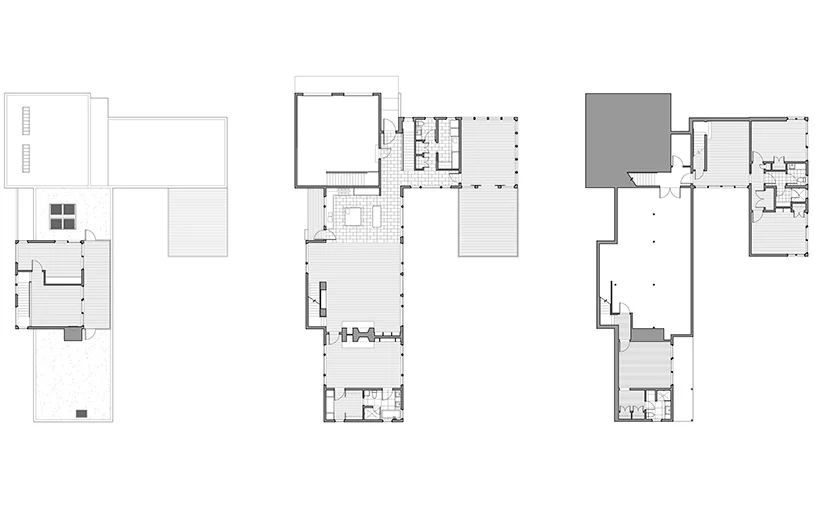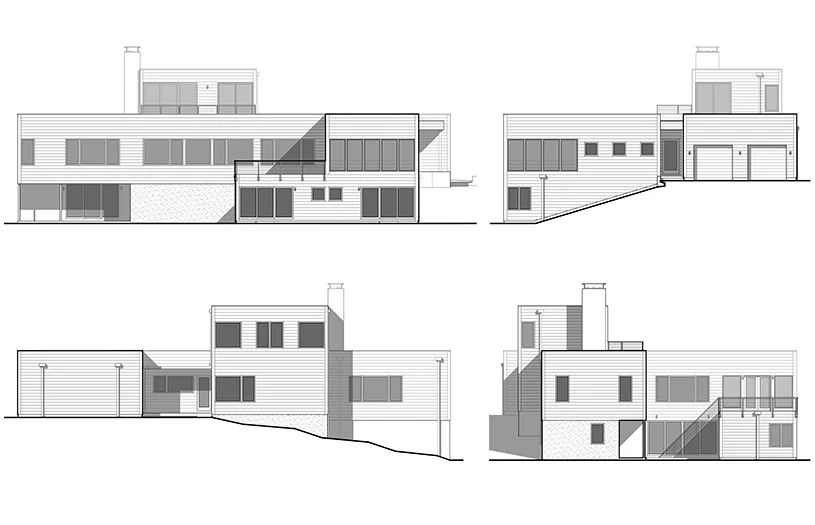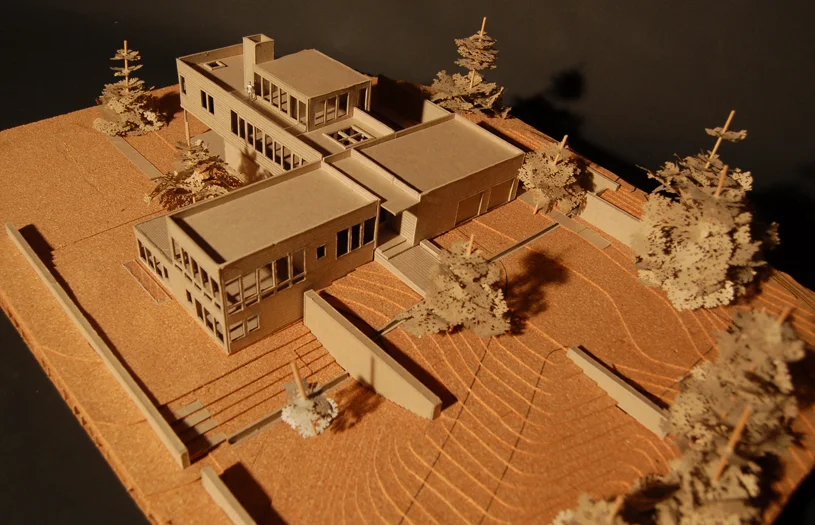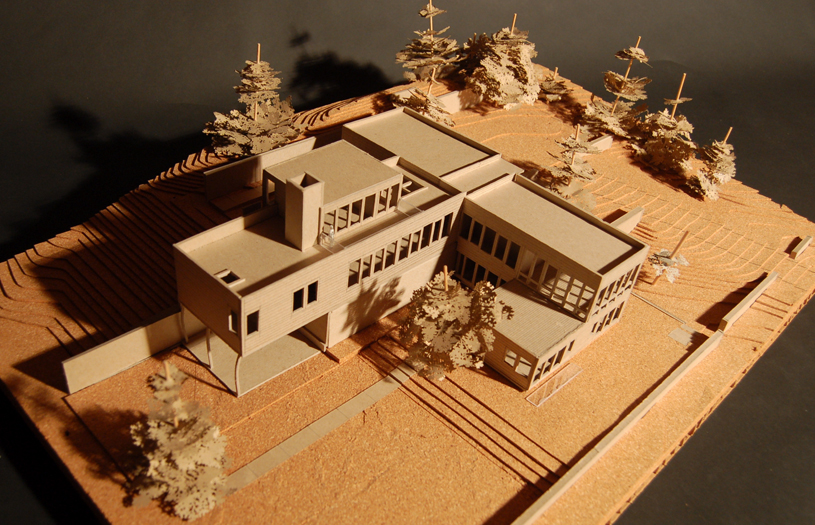LITTLE COMPTON BUNKER house
This Little Compton site, unusually, included a WWII bunker under a manmade hill. Taking advantage of the higher elevation, we located this modern building on top of the bunker and preserved the adjacent open field landscape. The clients requested guestrooms for adult children and their families, a place for grandchildren to play, and a place to work. The house is composed of three floors. The guestroom level retains the grade. Separate bedroom wings open on to the field. The main living level has views of the ocean, the third level office has views of the Vineyard and Elizabeth Islands.
The south orientation of this passive solar house takes advantage of the prevailing breezes. The bunker to the north creates a garden micro climate. Built efficiently with prefabricated wall panels; solar panels provide electricity and the green roof modulates the temperature.
Rhode Island Monthly Design Award
Gold, Residential New Construction, 2011
Location | Little Compton, Rhode Island
Landscape | Stephen Stimson Associates
Contractor | Kirby Perkins Construction
Photography | Warren Jagger Photography

