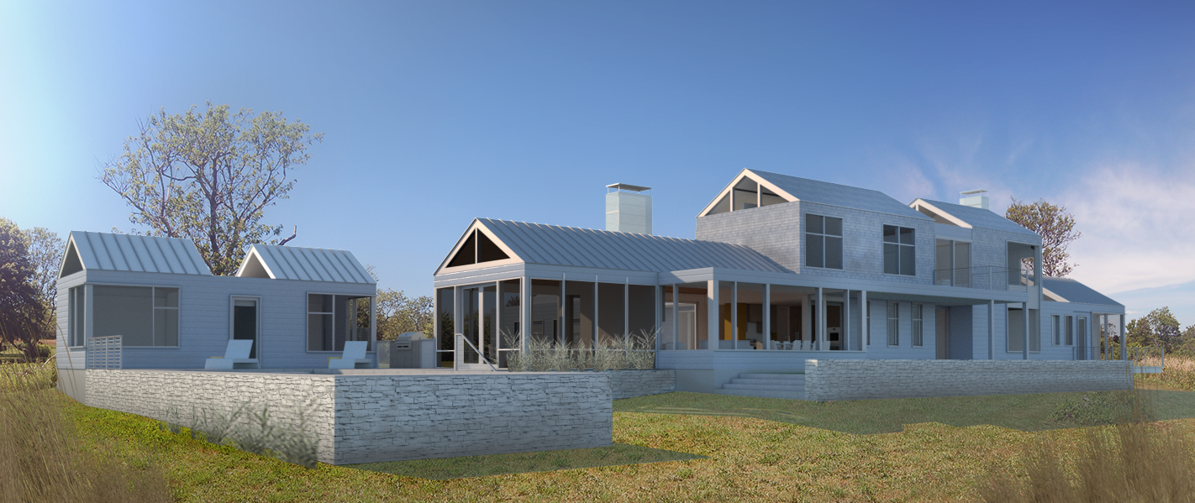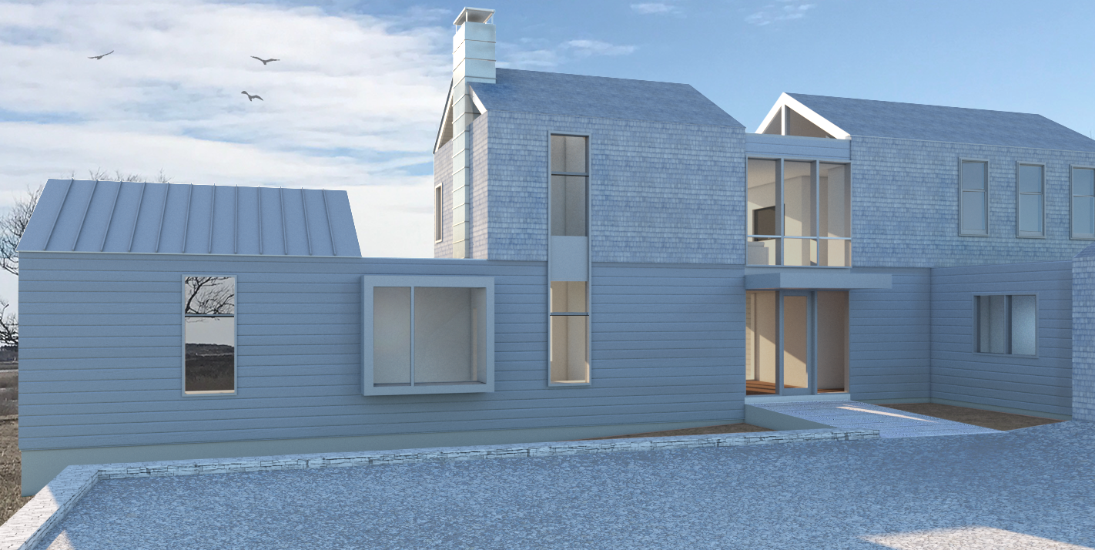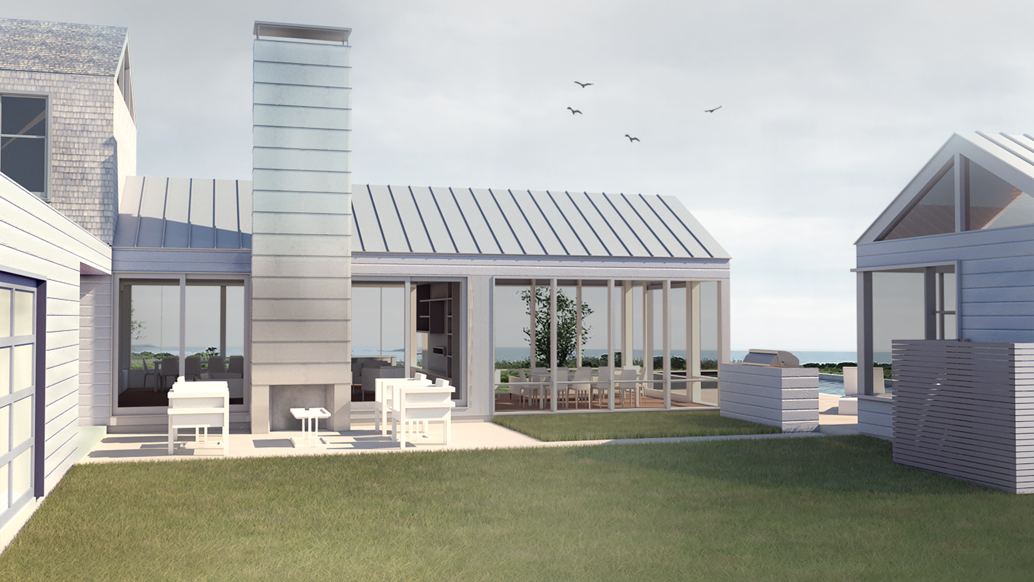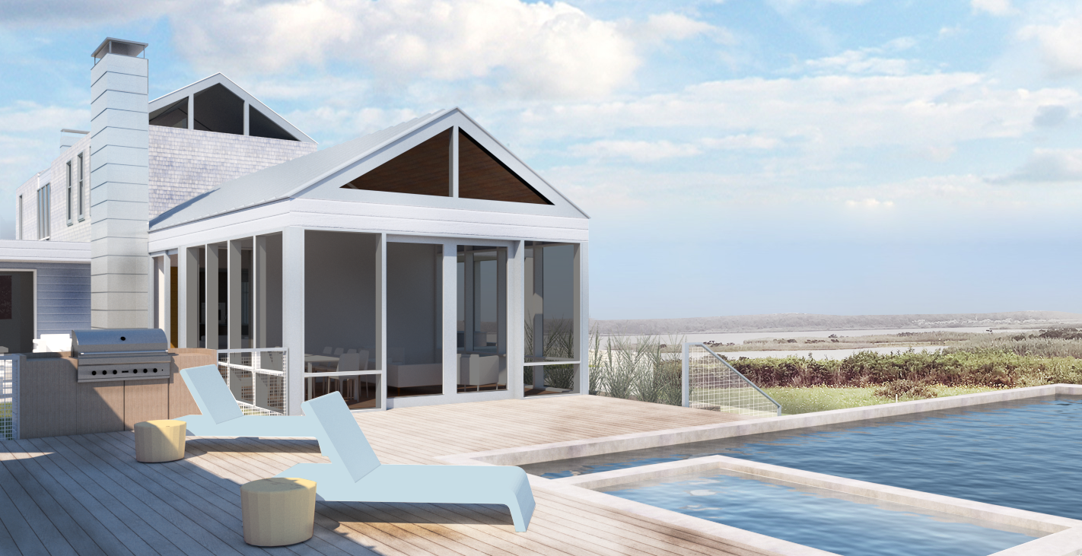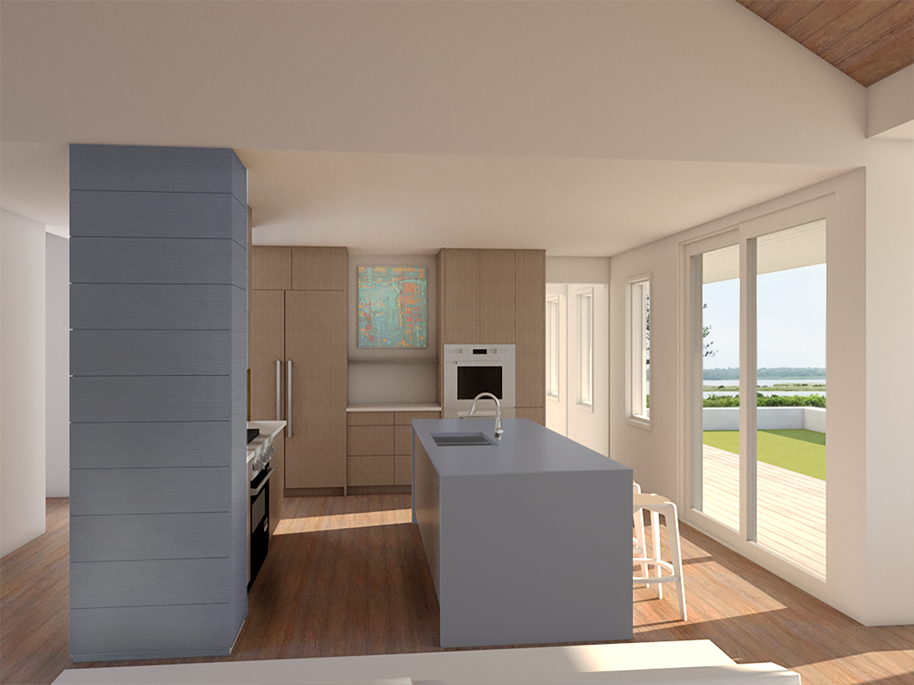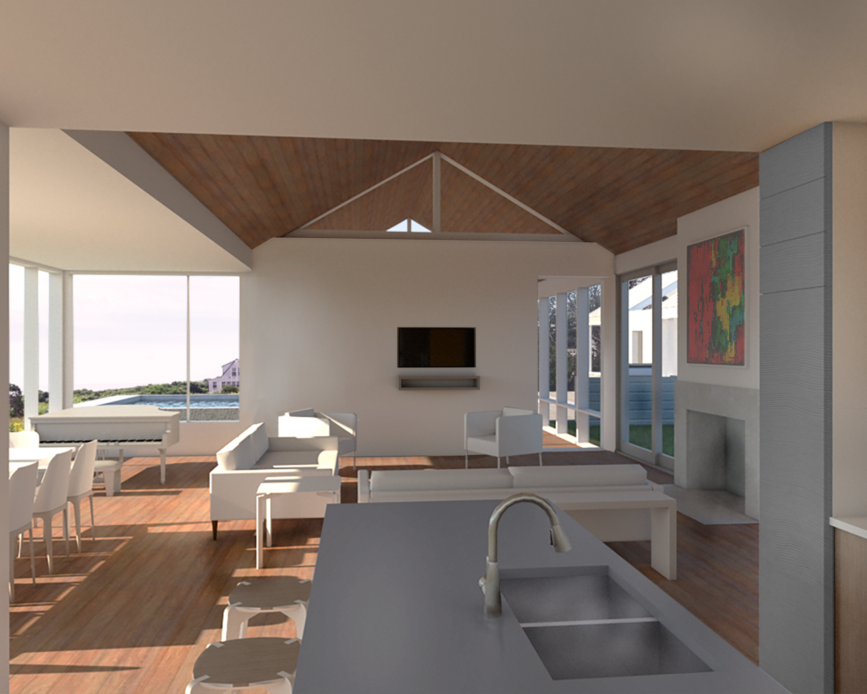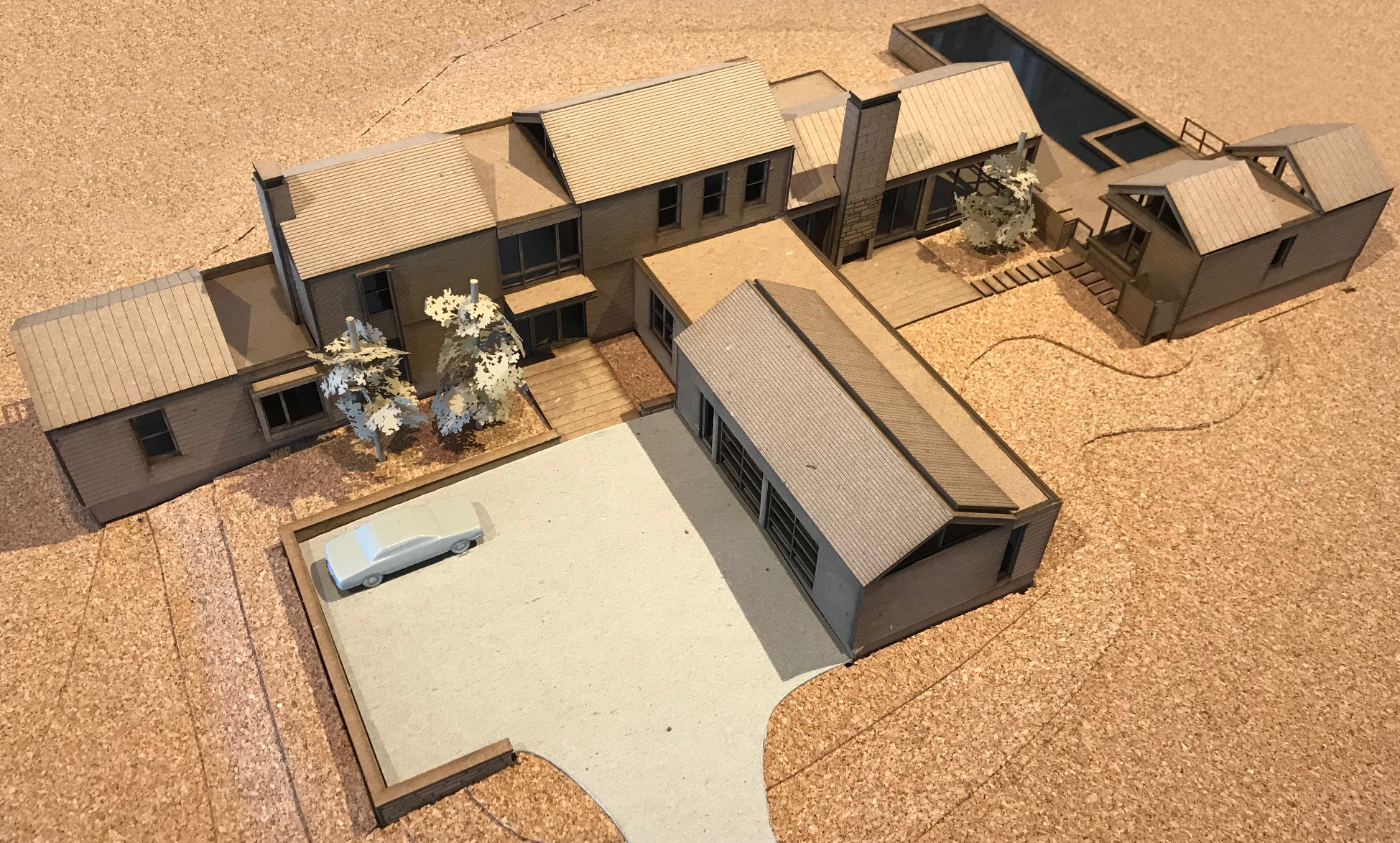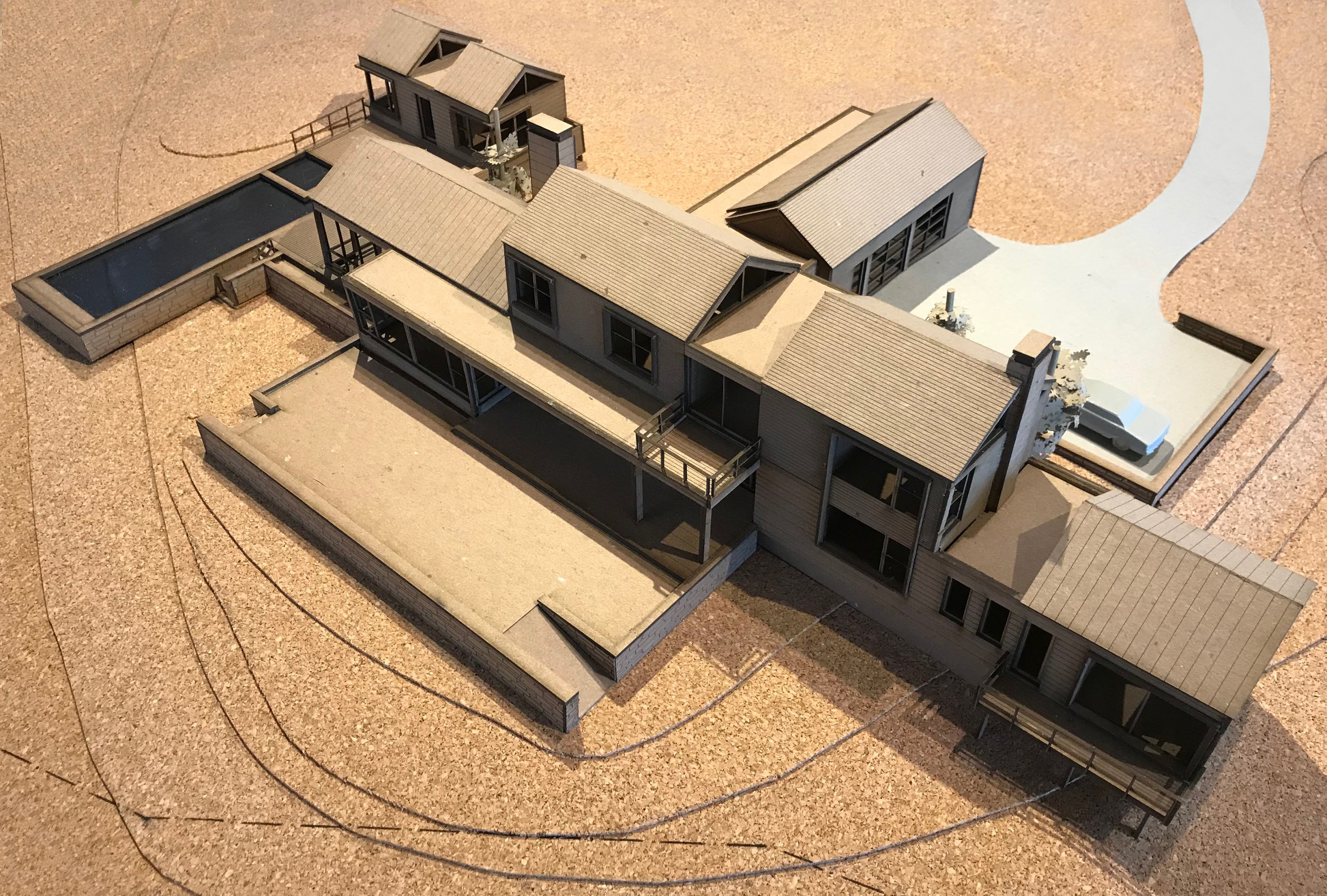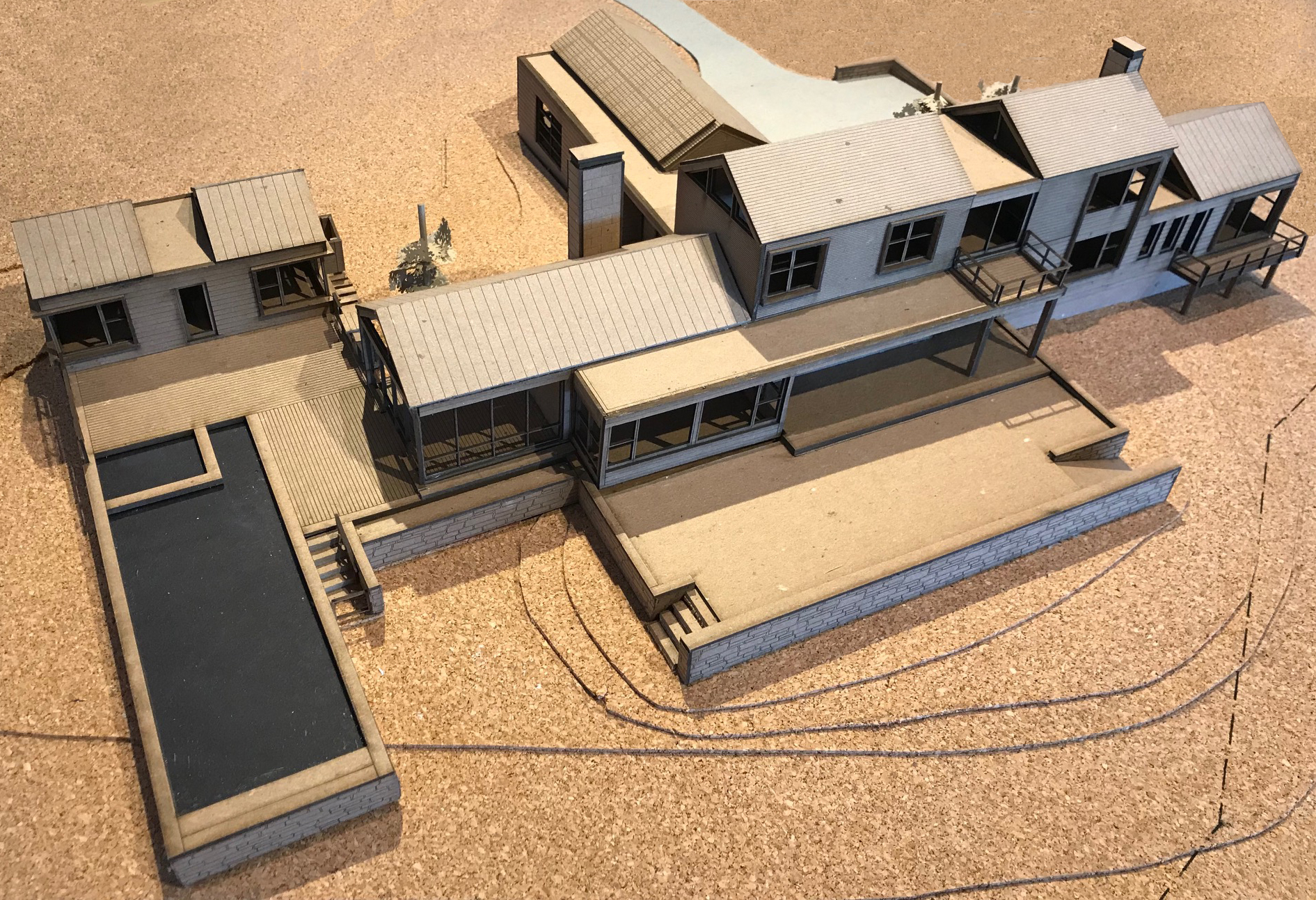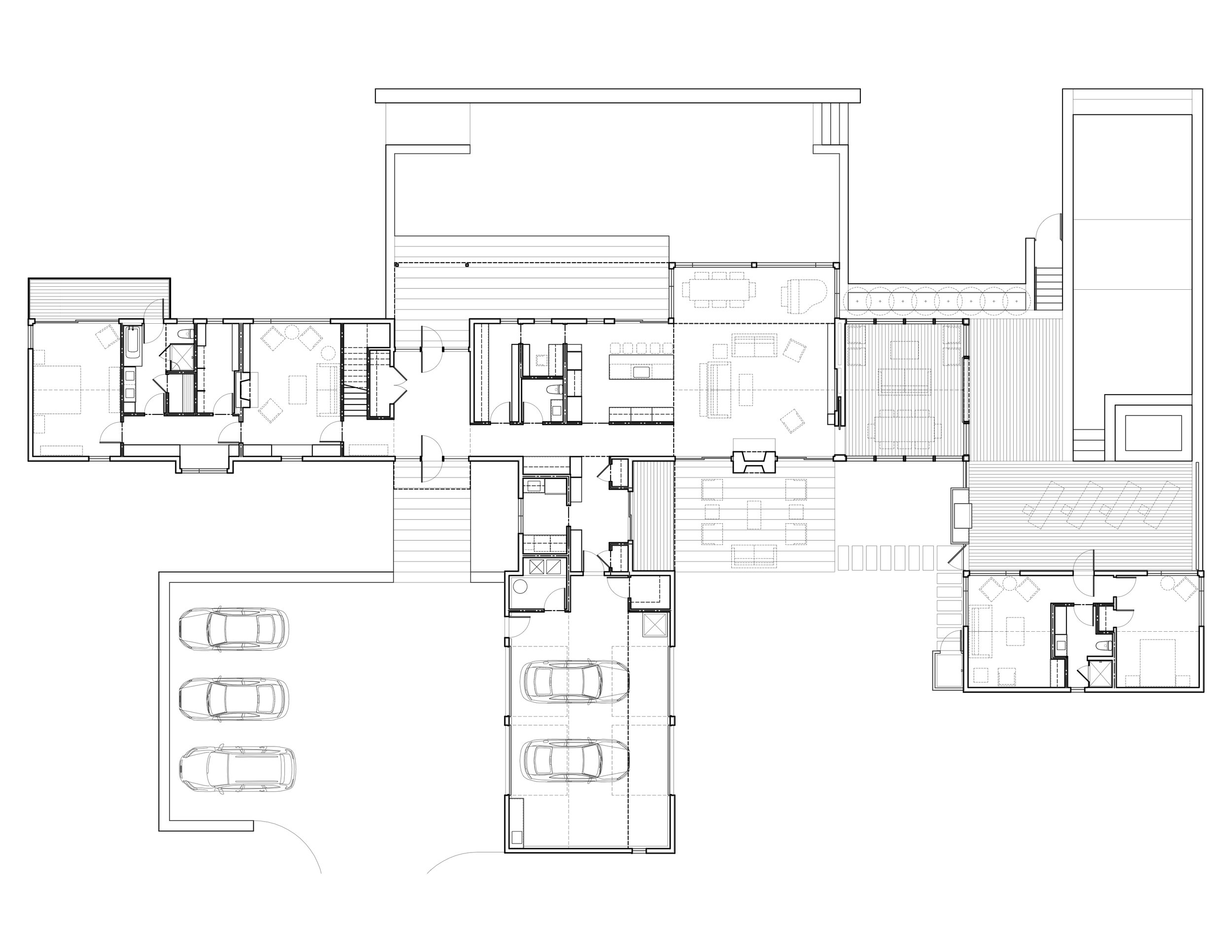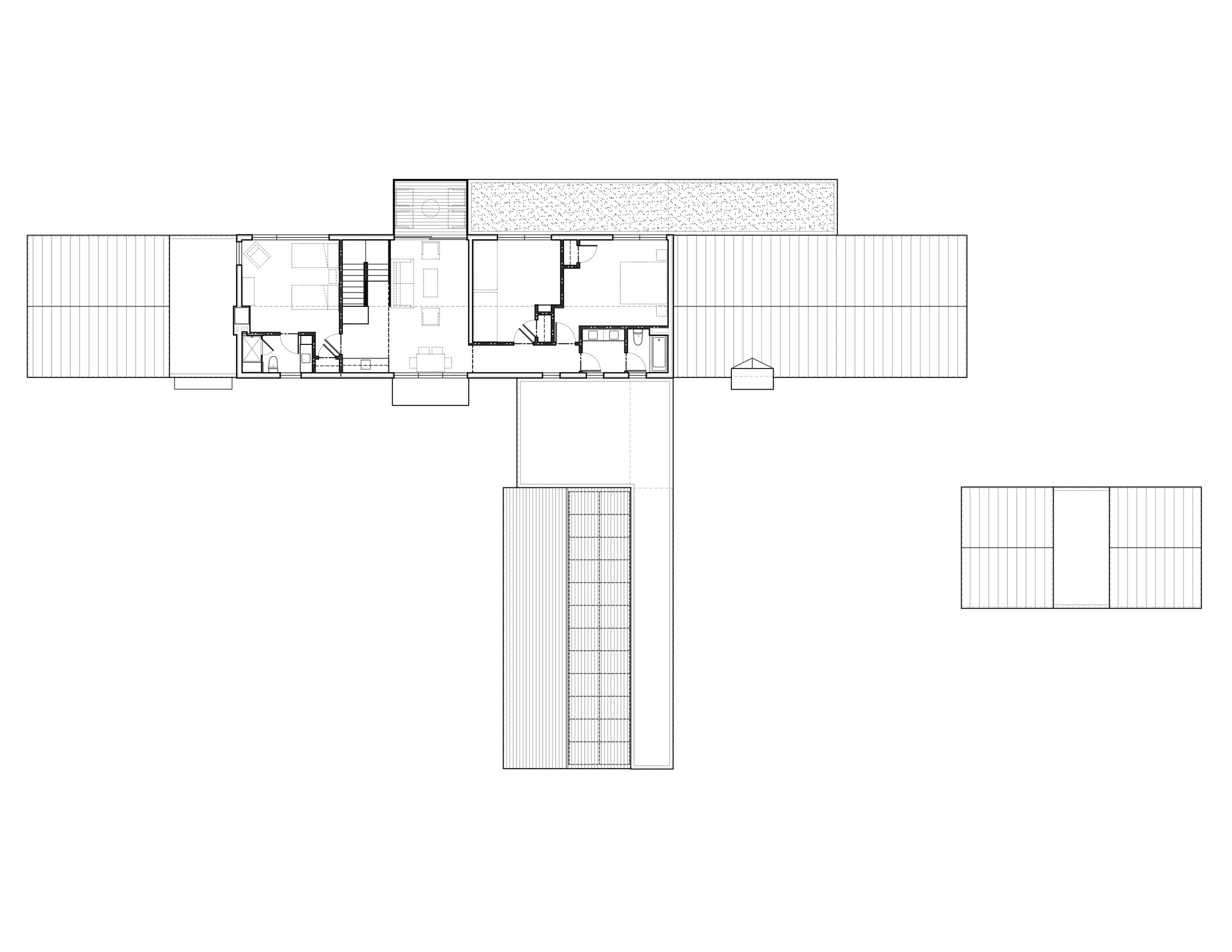warrens point house
Located in a large open field, visible from Buzzards Bay and Warren’s Point Road, it was important to design a house that from a distance, felt part of the cultural landscape. Composed of traditional gables connected by flat green “live” roofs, the building integrates with the landscape to provide views and protected spaces from this windy site. A modern vocabulary of horizontal Accoya siding, traditional cedar shingles and aluminum clad windows is revealed as you get closer to the house. Designed for an extended family, the house provides spaces for play, work, privacy and entertaining.
Location | Little Compton, RI
Interiors | Foster Associates
Landscape | Verde Design + Horticulture
Contractor | Highland Builders

