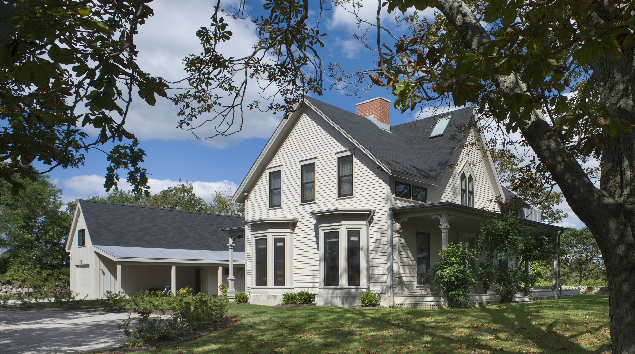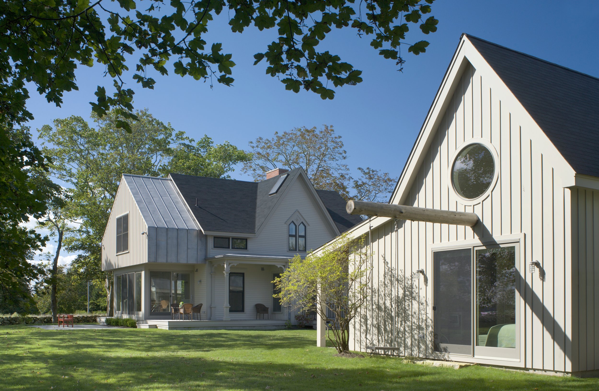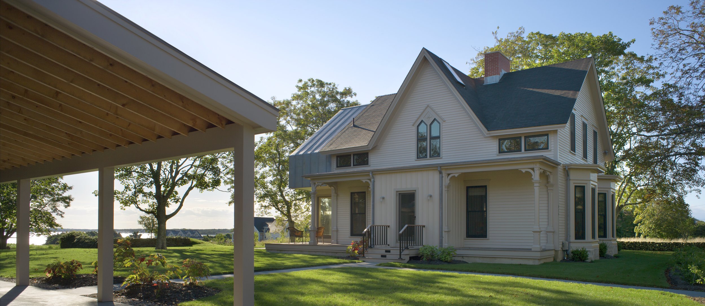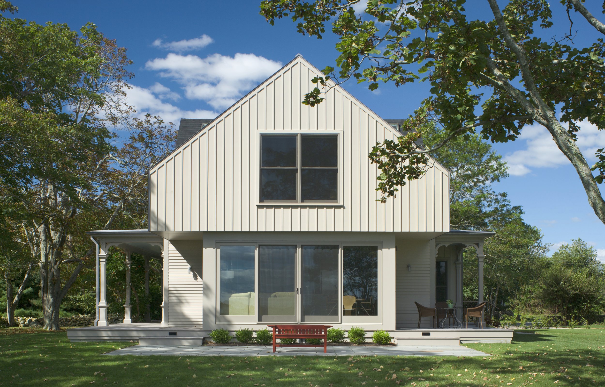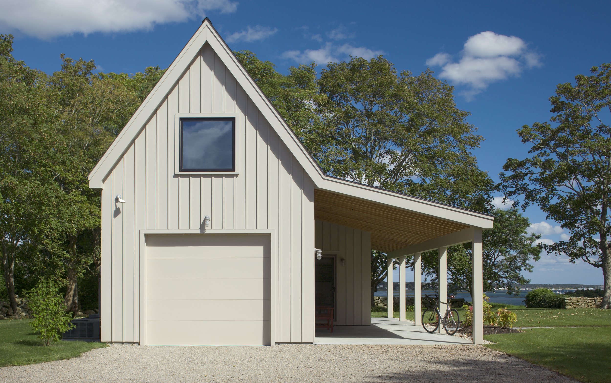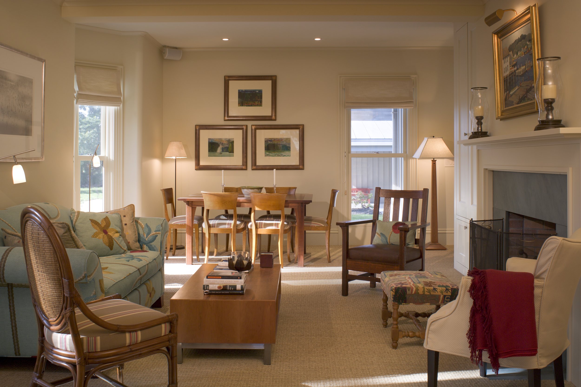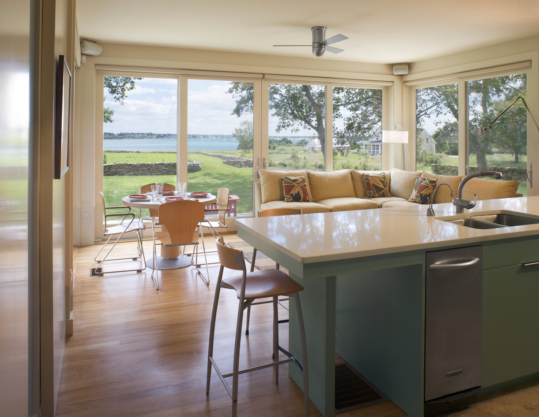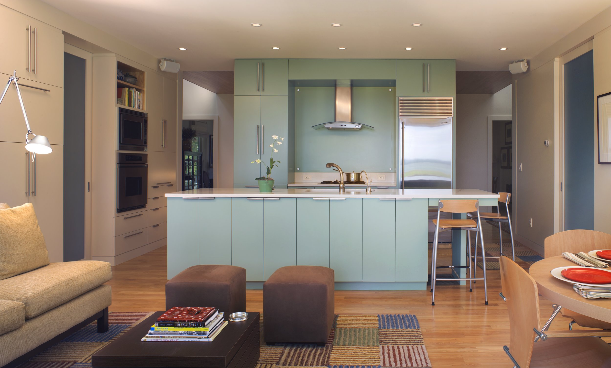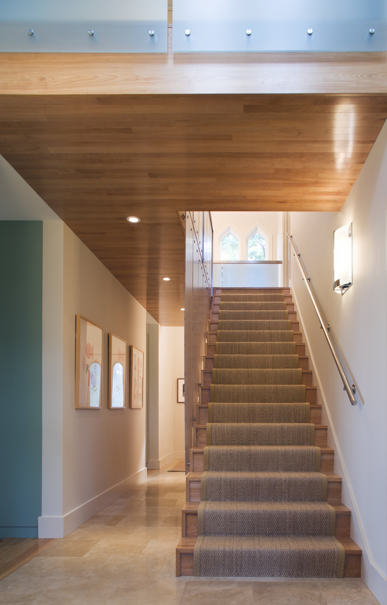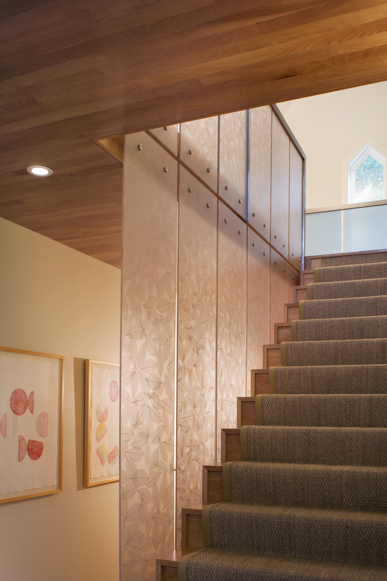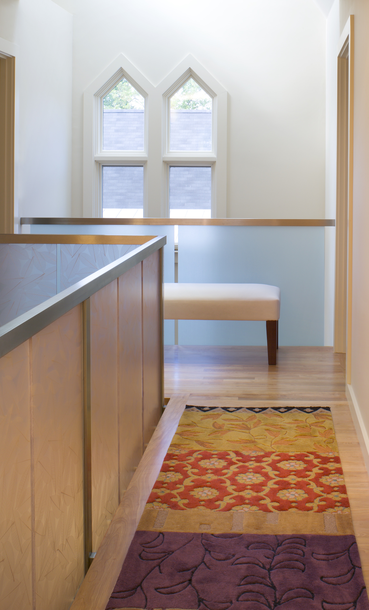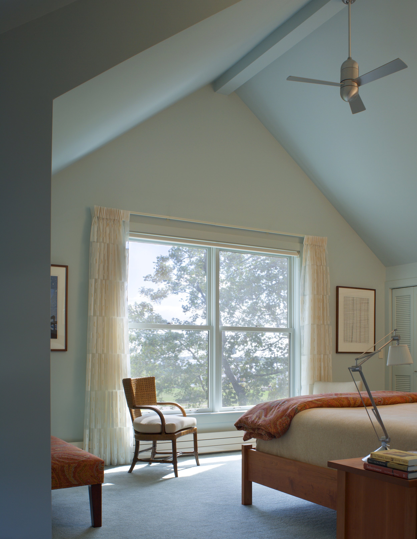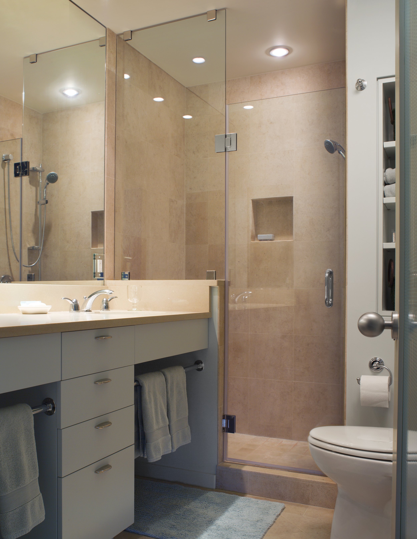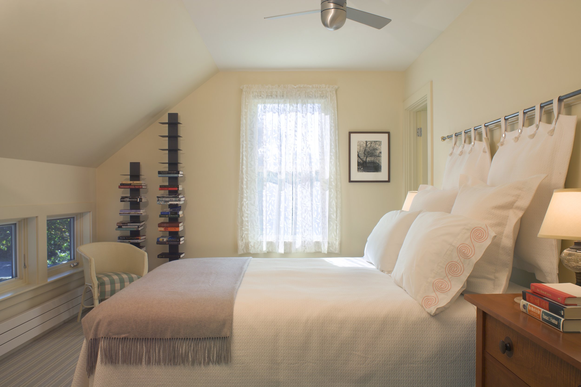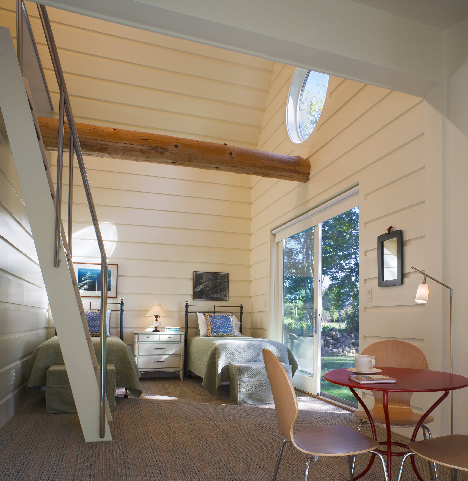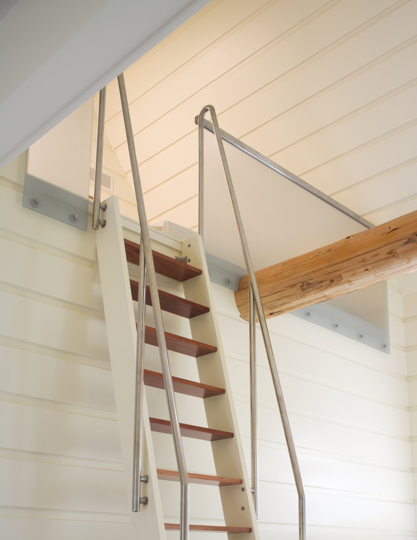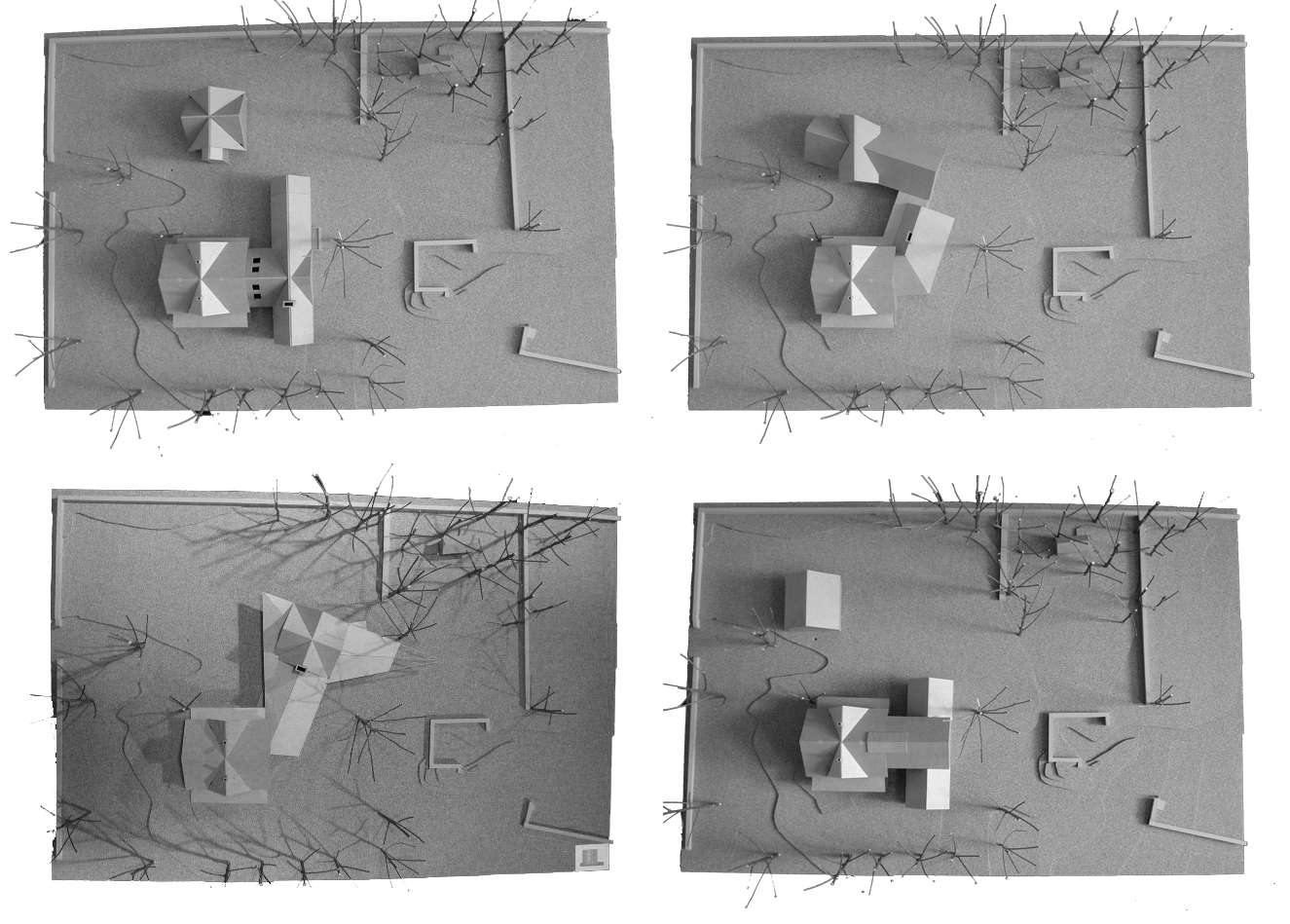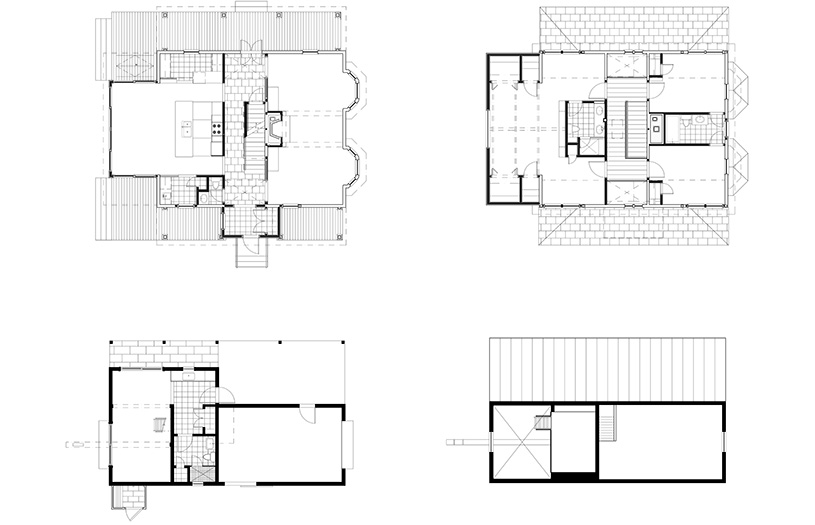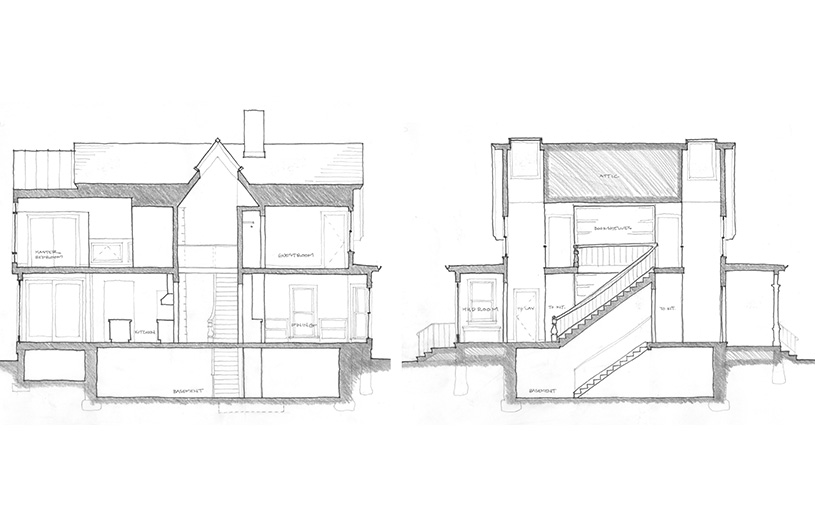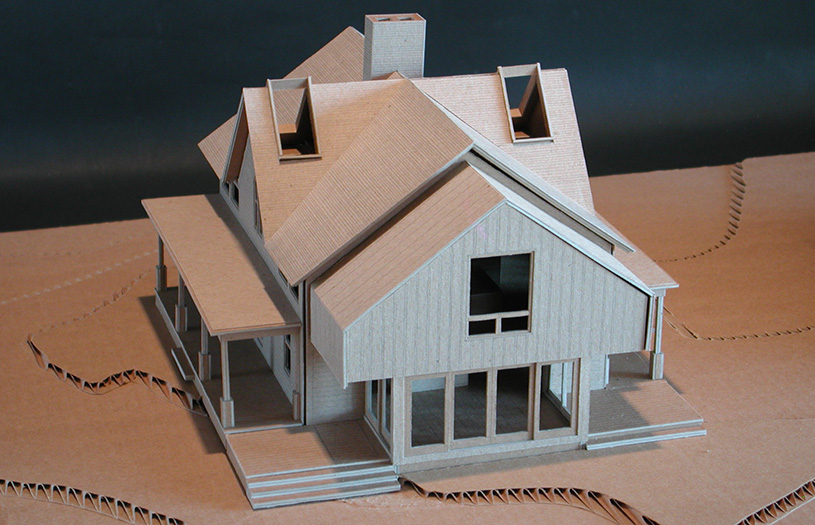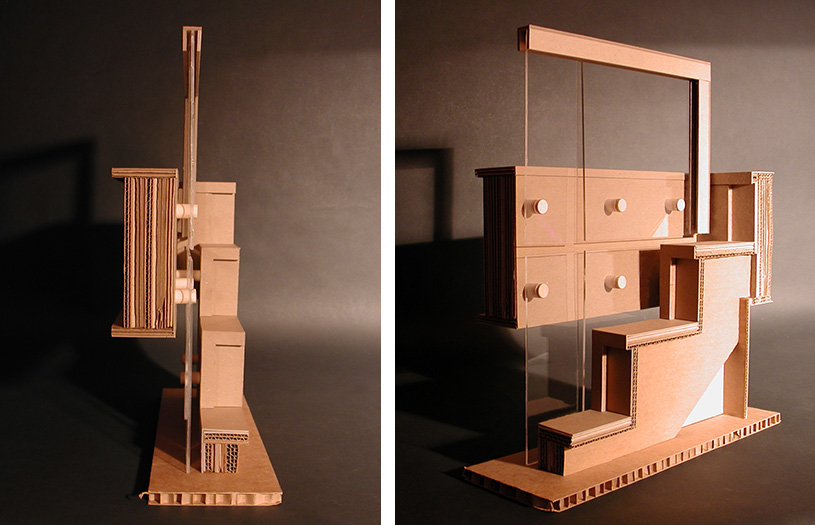westport addition
Built in the 1850’s, this gothic farmhouse graces the site with elegant proportion and scale. The house greets guests to this shoreline retreat with dignity and a host of family memories. In need of renovation, the owners challenged Foster Associates to renew the interiors: provide spaces adequate for large gatherings, rich with natural light, while maintaining the esteemed exterior.
Given this opportunity, the studio developed a scheme that contrasts new materials with existing. An addition to the east provides a dining area and living room for the family, with a new master bedroom upstairs. The existing stair hall opens to the sky with the installation of new roof windows. Light diffuses through earth-friendly resin panels, washing over the sculptural wooden stair. The rooms to the west are preserved as more formal spaces. To the street, the existing elevation has been revived, for the family and the community.
A guest house, introduced in a simple pairing with the existing house, reinterprets the extreme proportions of Victorian tradition. Foiling the new metal clad addition, the guest house provides a playful folly within the refinement of the nineteenth century property.
3form Design Contest, Honorable Mention, 2006
Location | Westport, MA
Interiors | Pat Brownell
Contractor | Kendrick Snyder Builder
Photography | Warren Jagger Photography

